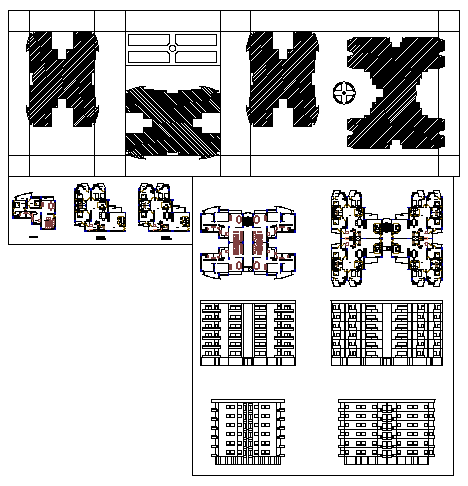Architectural based Flat design
Description
Here the Housing design of flat design drawing with plan furniture layout parking layout and his all side elevation mentioned in this cad file and also mentioned his rear view of flat in this cad file.

Uploaded by:
Fernando
Zapata

