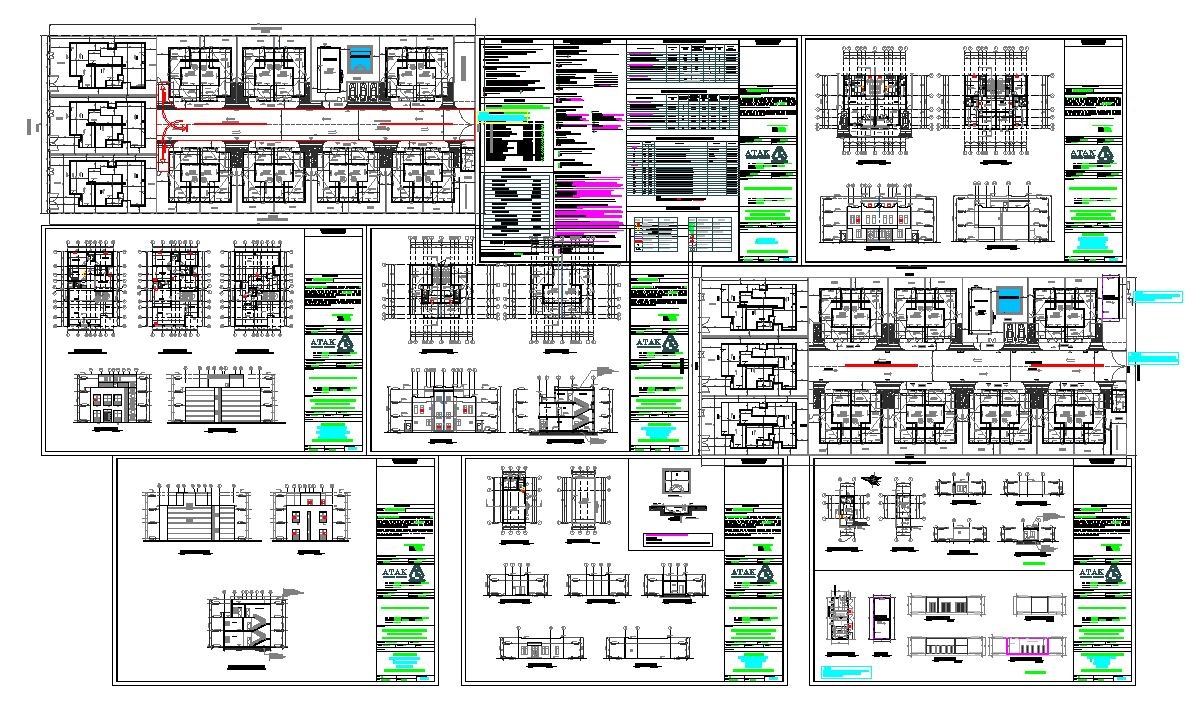Residential building plan detail view dwg file
Description
Residential building plan detail view dwg file, Residential building plan detail view and design plan view detail, elevation and section view detail, electrical layout view, structure detail etc
Uploaded by:
