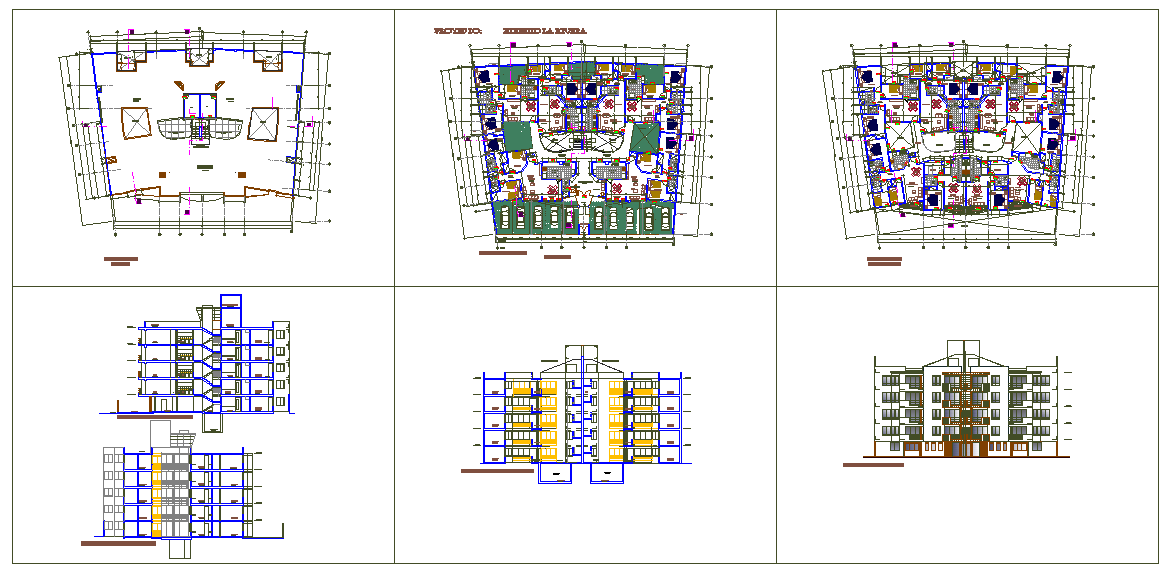Apartment Building
Description
Download the autocad file of apartment with fachada interior and detailing include wide parking area, layout plan, floor plan, roof plan, elevation plan, electrical plan and structure detailing of apartment.Apartment Building Download file.

Uploaded by:
Jafania
Waxy
