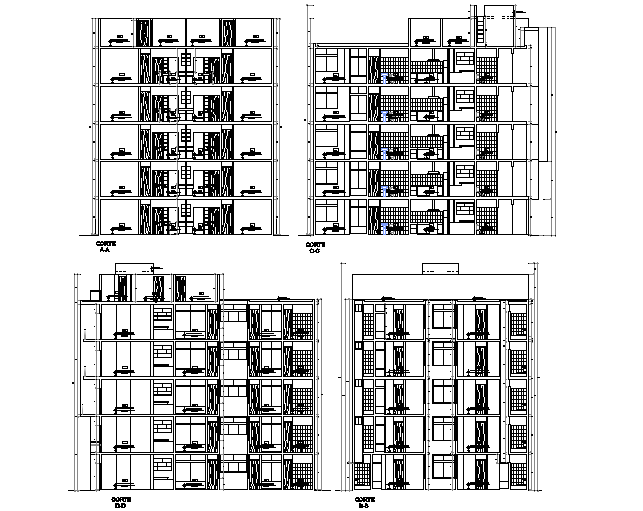Apartment flat section detail dwg file
Description
Apartment flat section detail dwg file, including dimension detail, naming detail, furniture detail with door and window details, section A-A’ detail, section B-B’ detail, section C-C’ detail, section D-D’ detail, etc.
Uploaded by:
