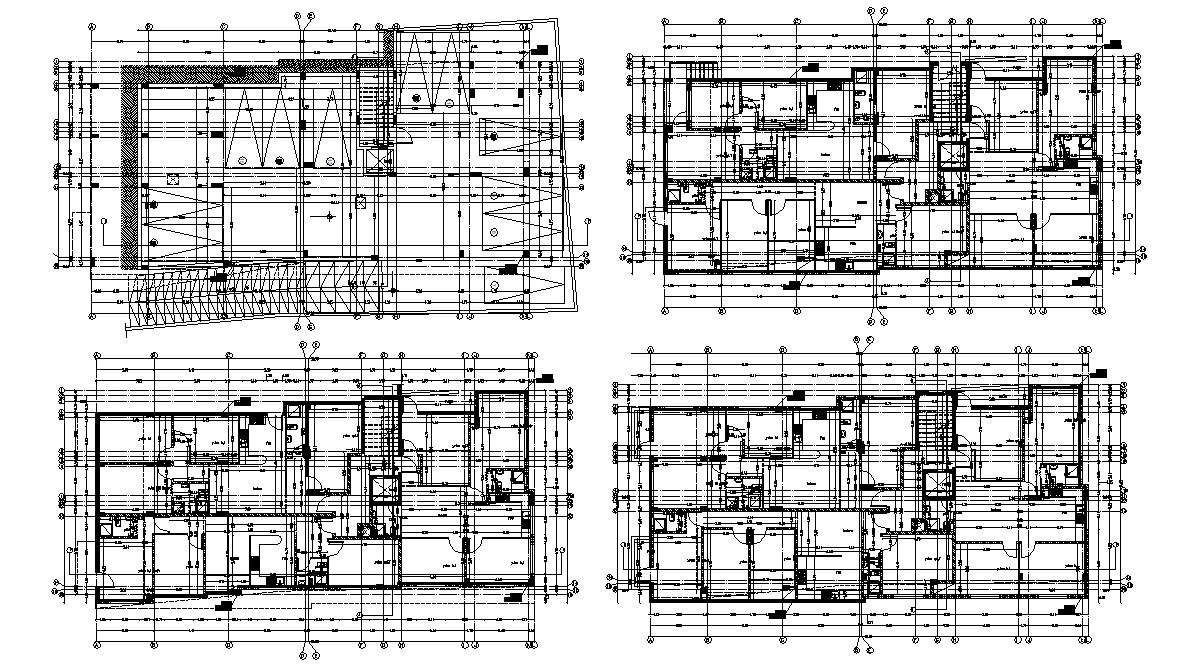
this is for civil engineer construction working drawing of 3 BHK apartment floor plan includes typical layout plan, basement ramp parking plan and column layout plan with centre line design. download DWG file apartment project this drawing has been AutoCAD format.