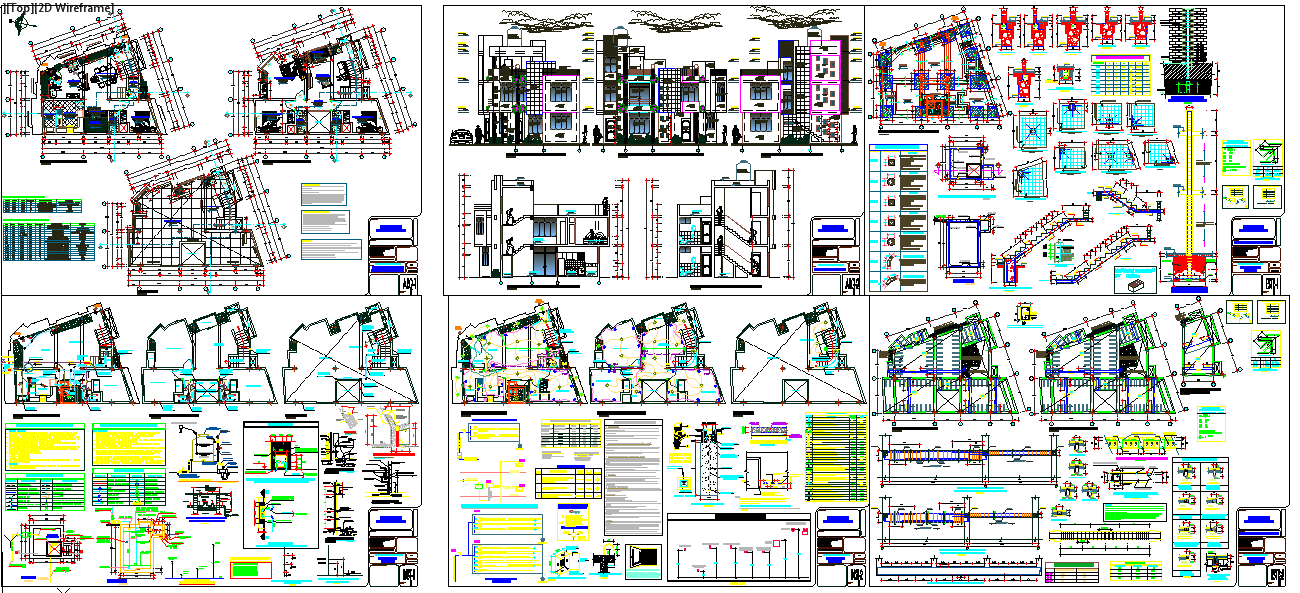Apartment House DWG File with Floor Plans and Elevation Details
Description
This Apartment House DWG file presents a complete architectural layout for a multi-storey residential building. The design focuses on efficient space planning, modern aesthetics, and structural accuracy. Each floor plan is detailed with living areas, bedrooms, service zones, staircases, and balconies, ensuring both functionality and comfort. Elevations and sectional drawings provide a clear understanding of façade design and construction flow, making it suitable for professional use in housing projects.
The file also includes construction specifications, column and beam layouts, and essential MEP components that enhance the practicality of the design. It is ideal for architects, civil engineers, and students seeking high-quality references for apartment or housing projects. Every drawing maintains precision, readability, and scalability according to AutoCAD drafting standards. This plan serves as an inspiration for creating contemporary apartment structures that meet urban housing needs while maintaining aesthetic harmony.

Uploaded by:
Liam
White

