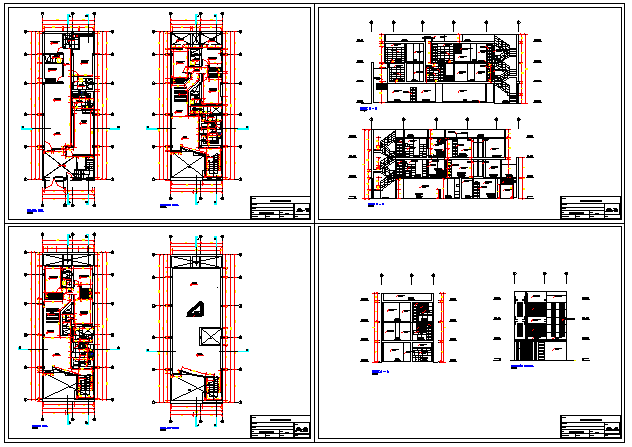Architectural multi family housing design drawing
Description
Here the Architectural multi family housing design drawing with plan design drawing, working drawing layout design drawing, stair section design drawing, simple elevation design drawing in this auto cad file.
Uploaded by:
zalak
prajapati
