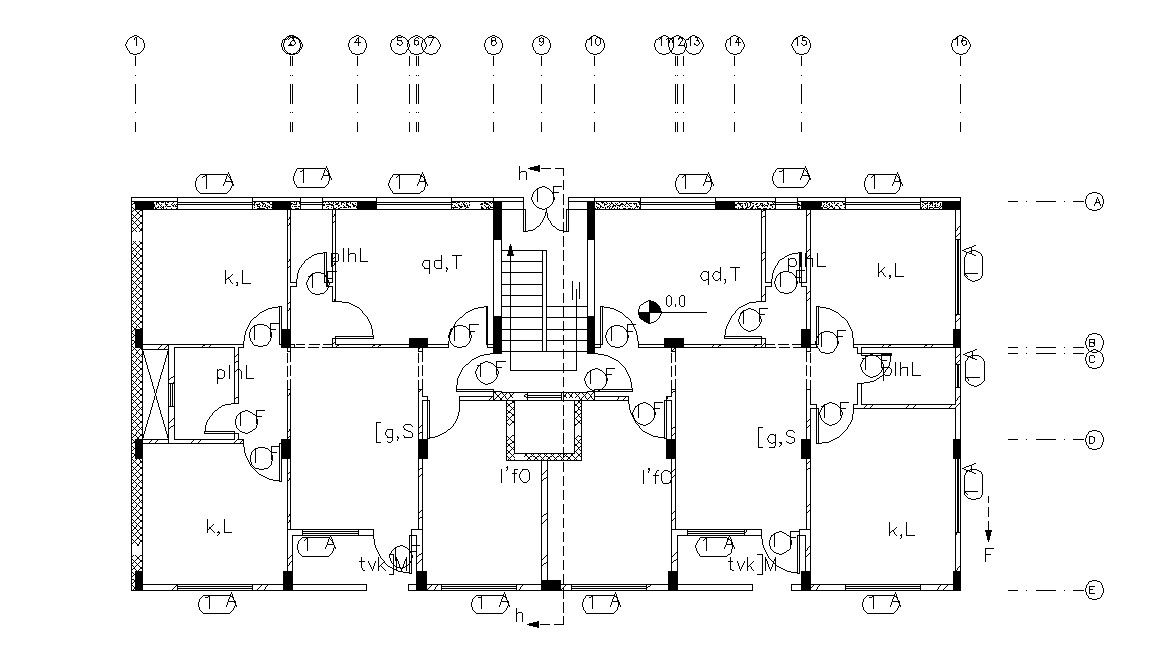Architecture Flat Building Design AutoCAD File
Description
this is the planning of residential building typical floor, includes centerline details, structure column layout plan, in this planning, added drawing room, kitchen,two-bedroom, toilet, and much more other details.
Uploaded by:
Rashmi
Solanki

