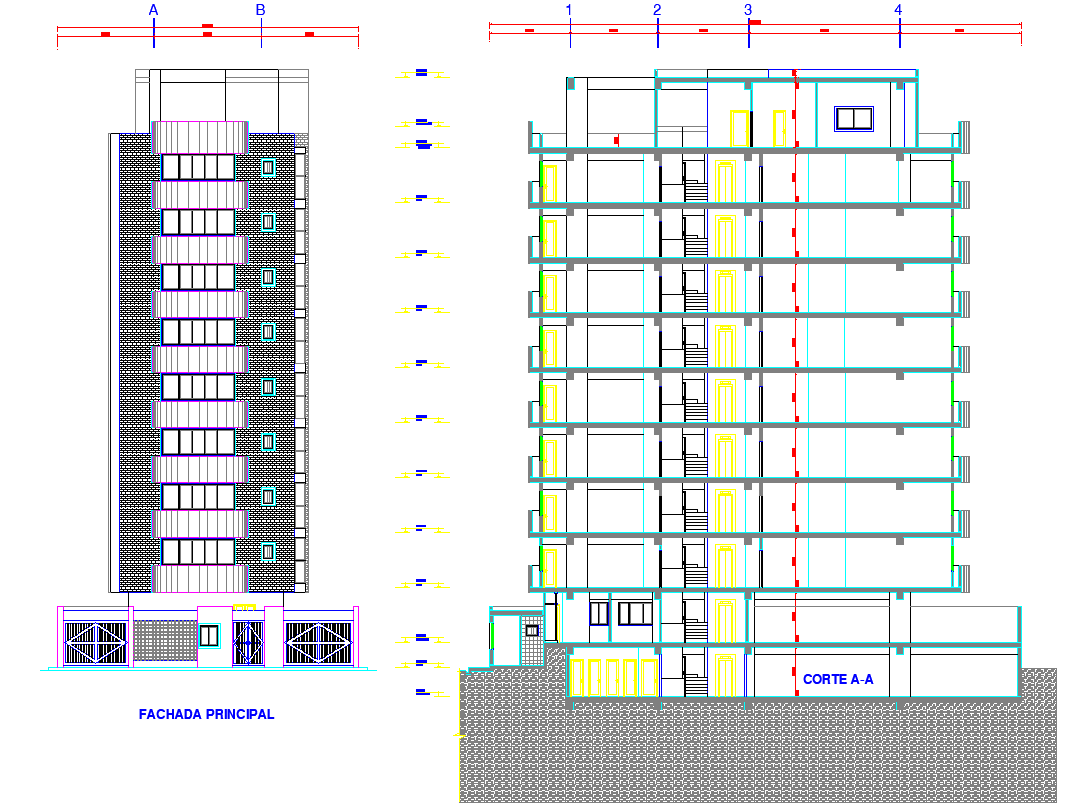Measured Apartment Building Plans with Elevation and Section Drawings
Description
This apartment building DWG file provides a complete architectural set containing measured floor layouts for every level of the structure. The design includes a clearly defined building footprint, structural grid markers, wall alignments, and circulation zones such as stairways, elevators, and passages. Each floor plan is illustrated with precise internal room configurations, living areas, bathrooms, kitchen placement, and functional service areas. The project also incorporates detailed construction planning elements, including beam setups, column positioning, structural spans, and material indications that help engineers and architects execute accurate construction sequencing.
The elevation drawings present the front facade design with window alignment, vertical proportions, external finishes, and balcony structuring. Sectional drawings offer clarity on building height, internal layering, slab levels, and vertical connectivity across multiple floors. The DWG file additionally includes a dedicated parking layout with vehicle bays, driving lanes, and access routes that align with the actual site dimensions. Interior planning details are provided for optimizing room usability and space distribution. This comprehensive architectural document supports designers, civil engineers, and consultants in executing a fully coordinated and technically sound apartment building project.

Uploaded by:
Harriet
Burrows
