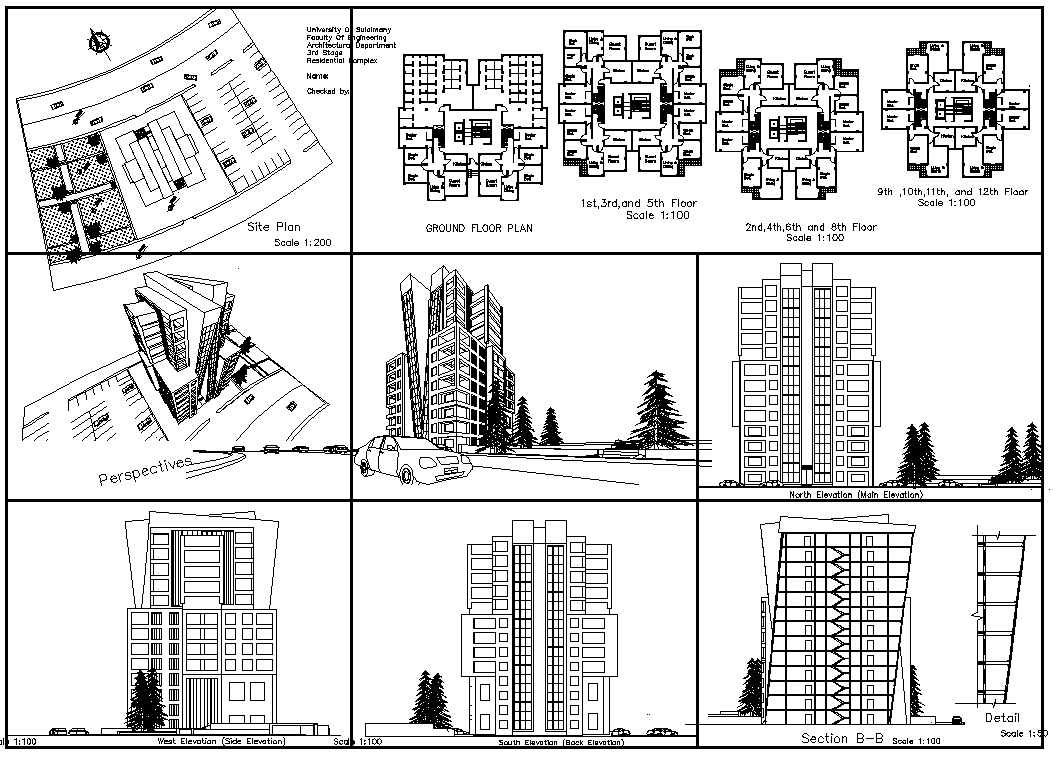High Rise Residential DWG with 42m Elevation and Modern Layouts
Description
This Modern High Rise Residential Building DWG file provides a complete architectural package featuring a 42m tall residential tower designed with modern structural precision. The file includes a detailed site plan at 1:200 scale, showing landscape zones, driveway positions, and building footprint placement. The ground floor plan and multiple upper floor plans at 1:100 scale illustrate unit layouts for the 1st, 3rd, 5th, 2nd, 4th, 6th, 8th, 9th, 10th, 11th, and 12th floors. Each floor plan includes room arrangements, circulation spaces, lift lobby cores, staircases, and service areas. High-quality perspective drawings convey the building form, façade treatment, and site context, supported by tree elements and surroundings.
Additionally, the DWG file contains north, south, east, and west elevation drawings at a 1:100 scale, displaying material divisions, window patterns, structural symmetry, and vertical massing. A detailed section B B at 1:100 scale presents structural alignment, column positioning, slab levels, and core arrangement. A separate detail drawing illustrates additional construction components. This high-rise DWG file is ideal for architects, interior designers, civil engineers, builders, AutoCAD, and Revit users who need a professionally structured residential tower plan. It supports concept development, technical drafting, project presentations, and urban design proposals through a Cadbull subscription.

Uploaded by:
Eiz
Luna
