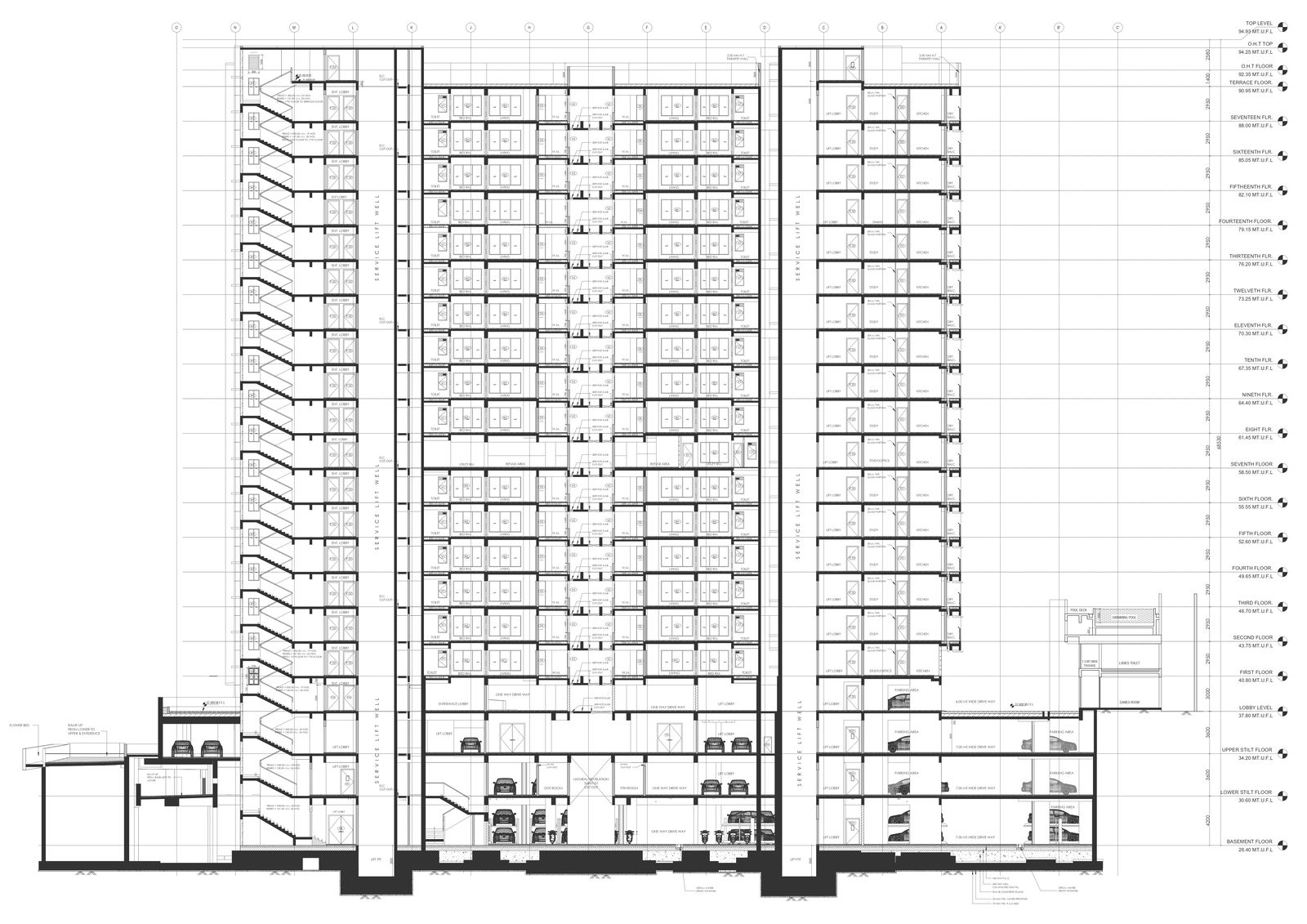High rise Apartment with basement parking detailed elevation DWG AutoCAD drawing
Description
Explore the detailed elevation of a sophisticated high-rise apartment complex, depicted in a precise DWG AutoCAD drawing. This architectural rendering encapsulates innovative apartment design concepts, incorporating comprehensive plot details and site analysis for optimal urban development. The drawing showcases meticulous furniture placement, emphasizing elevation and sectional views to illustrate space planning and floor layout. Noteworthy features include column specifics and section details, offering insights into bedroom configurations, kitchen layouts, and staircase designs. Ideal for architectural visualization and construction planning, this drawing embodies thoughtful facade design and architecture details, contributing to a cohesive urban environment. It serves as a practical blueprint for house planning, foundation, and footing specifics, facilitating efficient concrete construction and home development.
Uploaded by:
