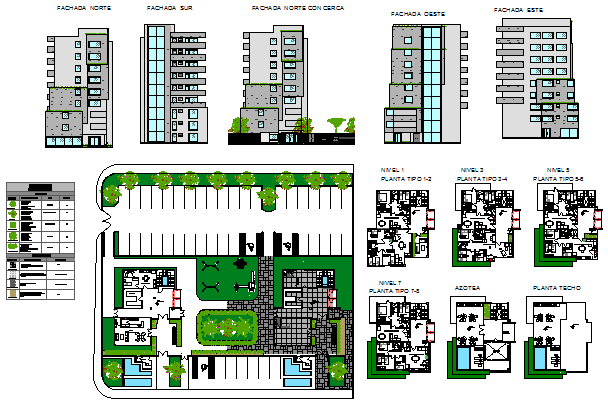Social housing set design drawing
Description
Here the Social housing set design drawing with landscaping layout design drawing, typical floor wise layout design drawing, furniture layout design drawing, elevation design drawing in this auto cad file.
Uploaded by:
zalak
prajapati
