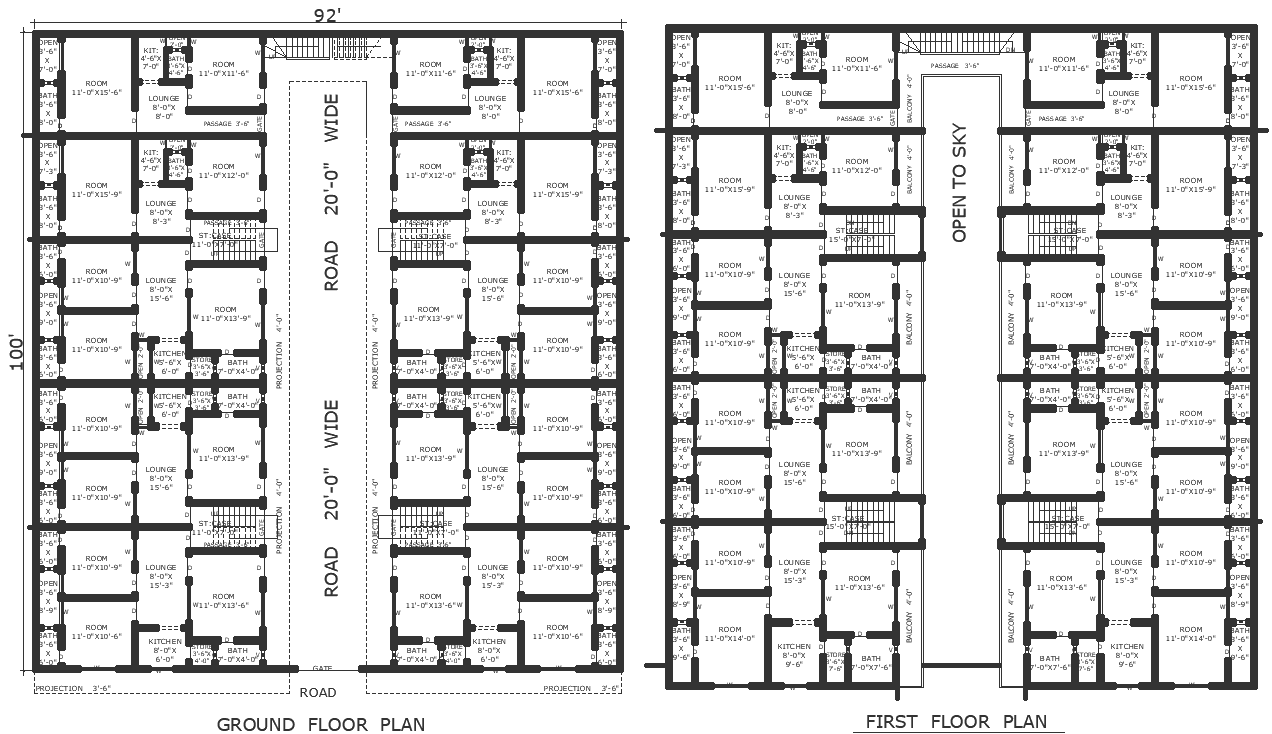3 BHK apartment design on plot size of 92ft X 100ft with 20ft wide road inside detailed layout plan of every floor DWG autoCAD drawing
Description
Explore our meticulously designed 3 BHK apartment, nestled within a spacious plot measuring 92ft X 100ft, complete with a 20ft wide road network. Our detailed layout plan, available in DWG AutoCAD format, offers a comprehensive view of each floor, ensuring optimal utilization of space and seamless flow throughout. From plot details to furniture placement, every aspect is thoughtfully considered to create a comfortable and functional living environment. Whether you're seeking a modern urban retreat or a cozy family home, our design caters to diverse needs and preferences. Elevate your living experience with our thoughtfully crafted apartment design, where luxurious living spaces meet practicality. Download the DWG file today to embark on a journey towards realizing your dream home.
Uploaded by:
