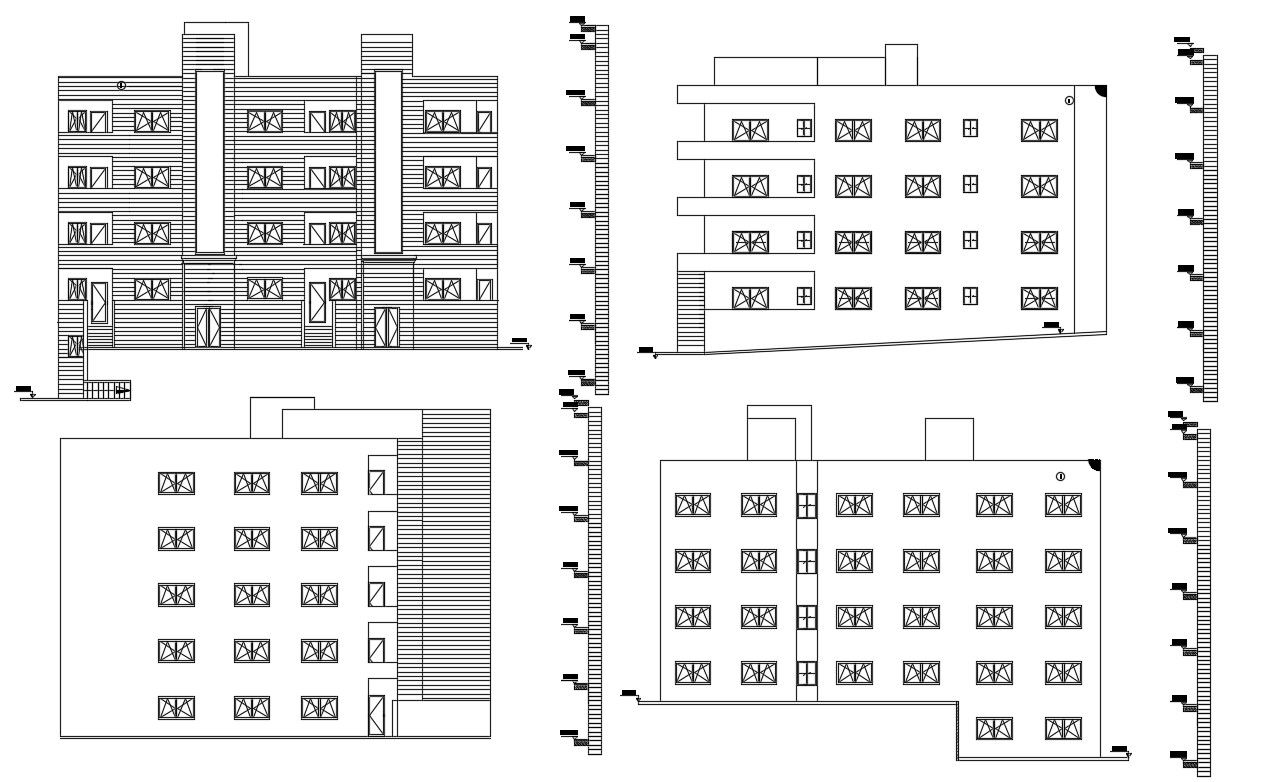5 Storey Building Elevation Design DWG File
Description
The architecture multifamily apartment house building elevation design which are viewed from a number of different angles with dimension detail in AutoCAD format. download DWG file of 5 storey apartment building elevation drawing.
Uploaded by:

