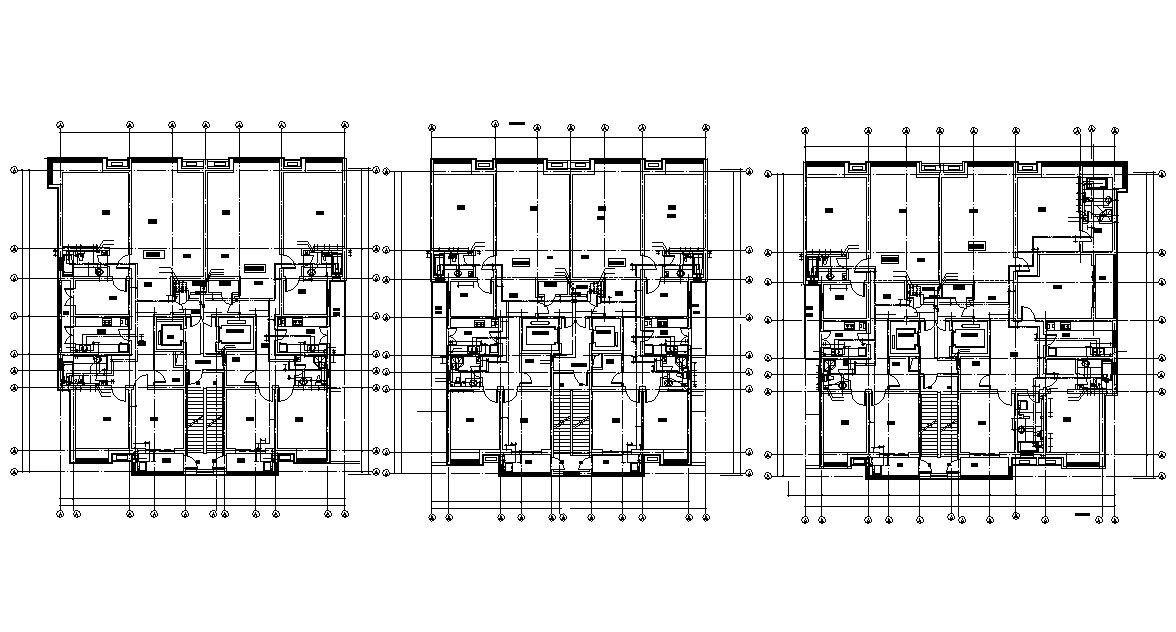Residential Apartment Layout Plan AutoCAD Drawing
Description
Working plan design of residential housing apartment that shows building dimension working set, room details of the apartment, centerline design, room dimension, and various other amenities details download the CAD file

Uploaded by:
akansha
ghatge

