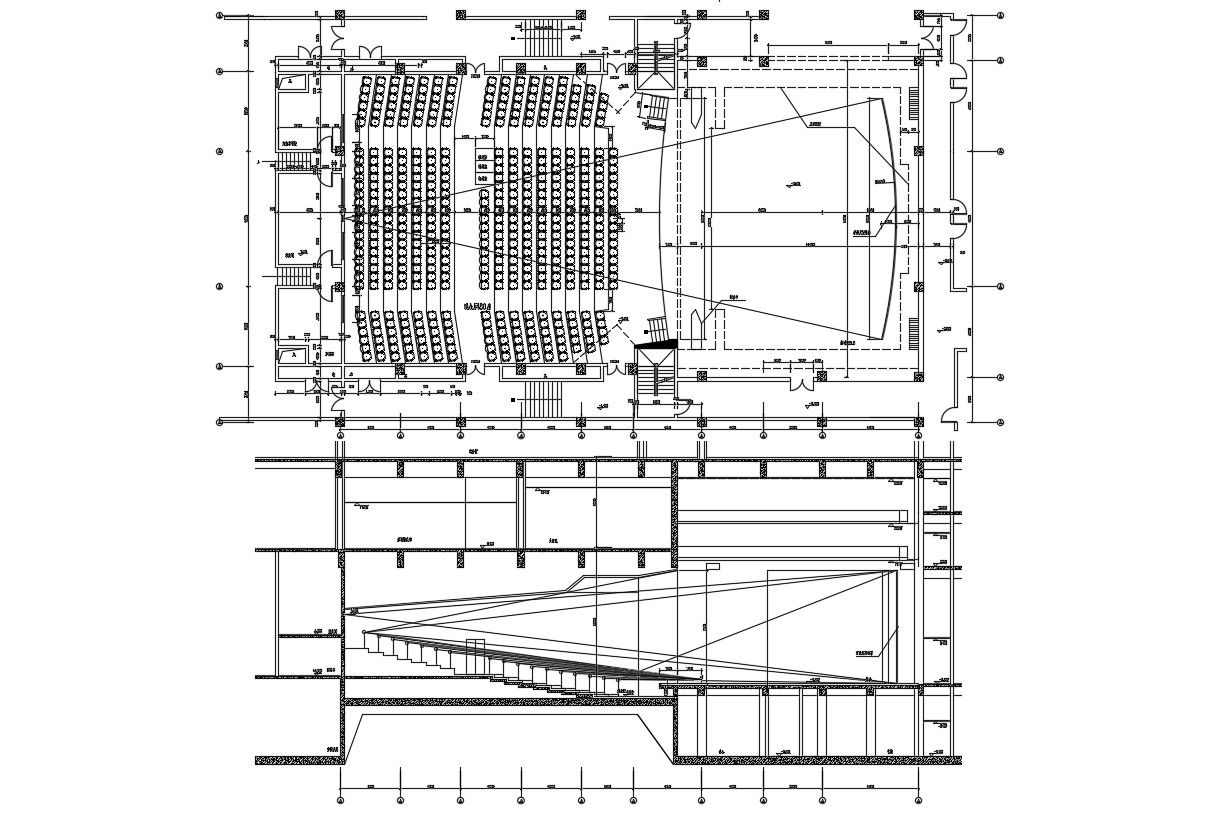Auditorium Design Plan and Section CAD Drawing
Description
Auditorium building design plan along with building seating arrangement, dimension working set, building section design, and various other details download a CAD file.

Uploaded by:
akansha
ghatge
