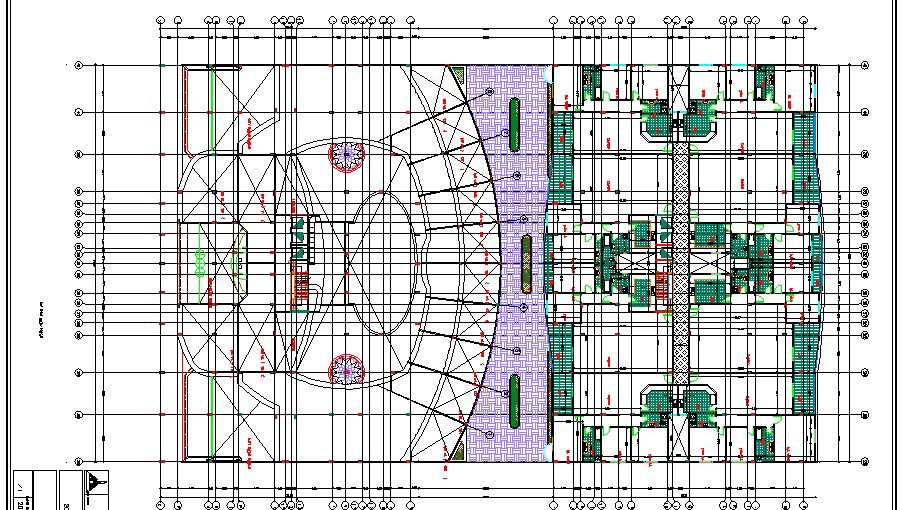Auditorium hall layout plan for ground floor dwg file
Description
Auditorium hall layout plan for ground floor that include a detailed view of flooring view with doors and windows view and staircase view details, theater and passage provided. Also include display area and shopping plaza department, green space with gallery and theme restaurant with viewing gallery, sanitary facilities and much more of center in DWG file format.
Uploaded by:
K.H.J
Jani
