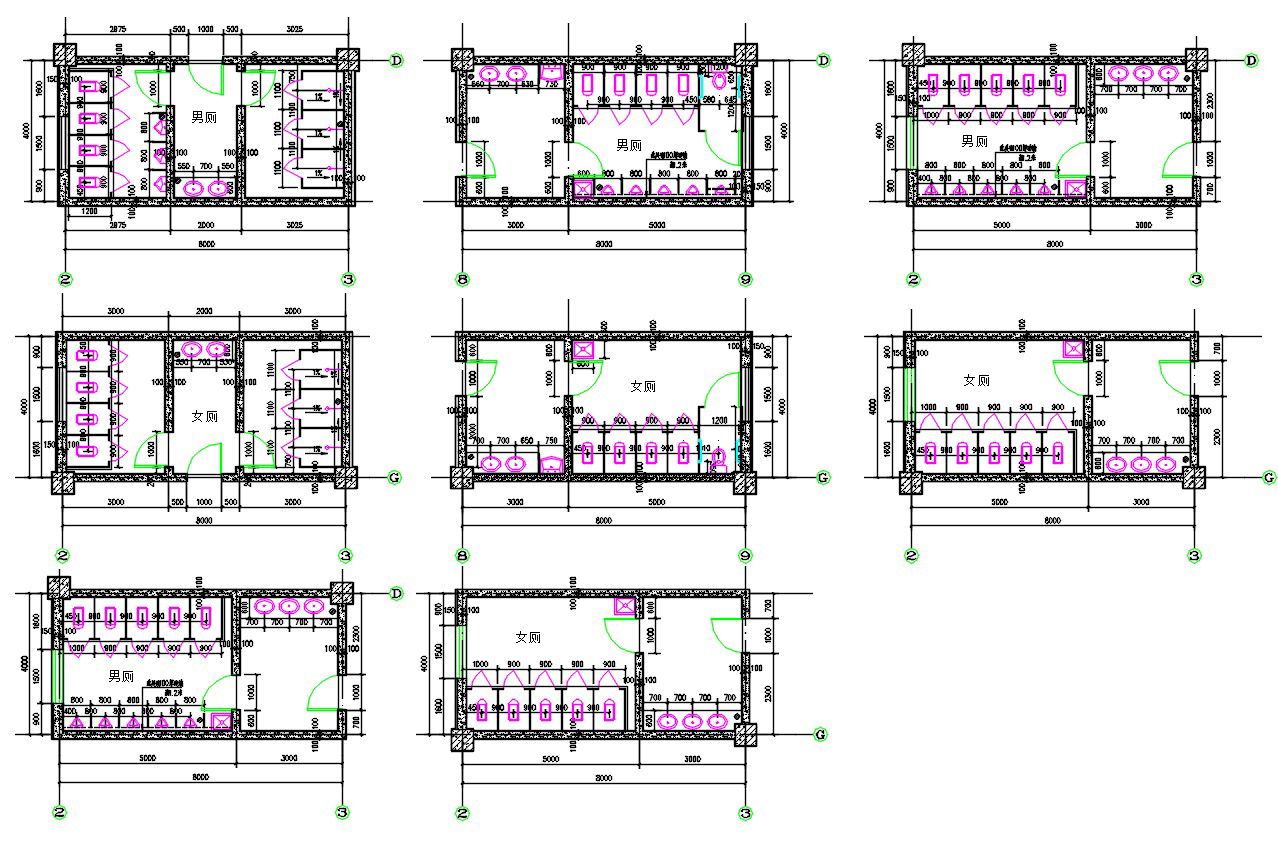Public Toilet Plan CAD Drawing
Description
Public Toilet Plan CAD Drawing; the public toilet floor plan CAD drawing includes multiple a different option in the same area size. download DWG file of public toilet plan with measurement and sanitary blocks detail.
Uploaded by:

