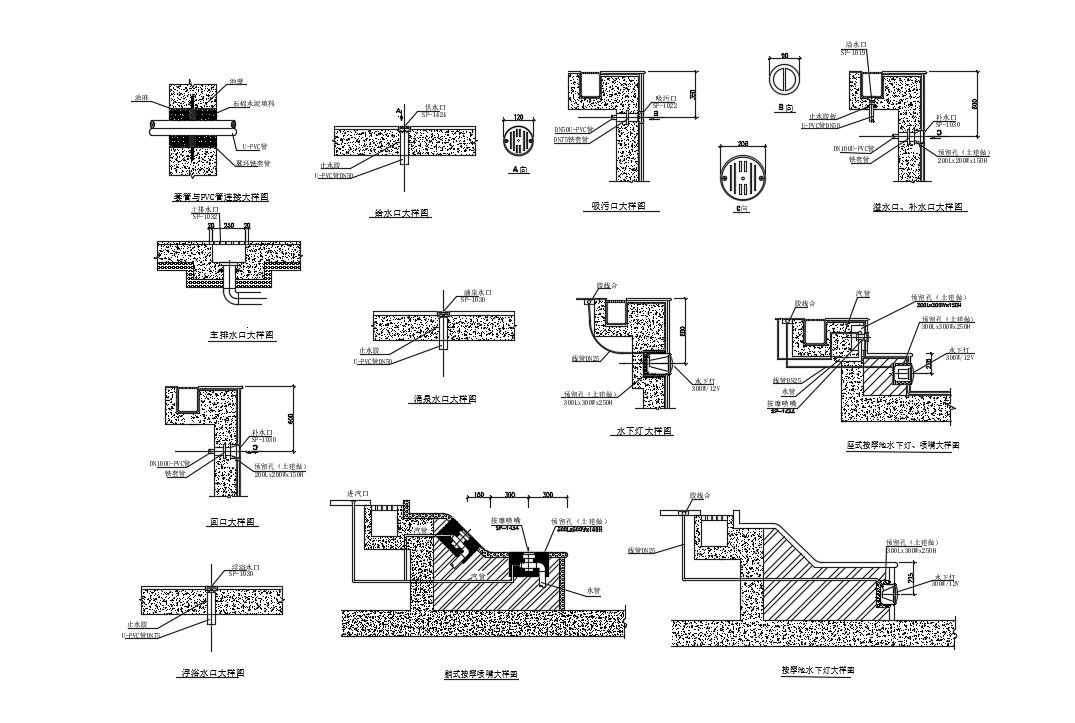Swimming Pool Channel Drawing AutoCAD Format
Description
Swimming Pool Channel Drawing AutoCAD Format; this is the detail drawing of swimming pool Channel section, plan, plumbing detail, waterproofing detail, in Drawing of CAD format.
Uploaded by:
Rashmi
Solanki
