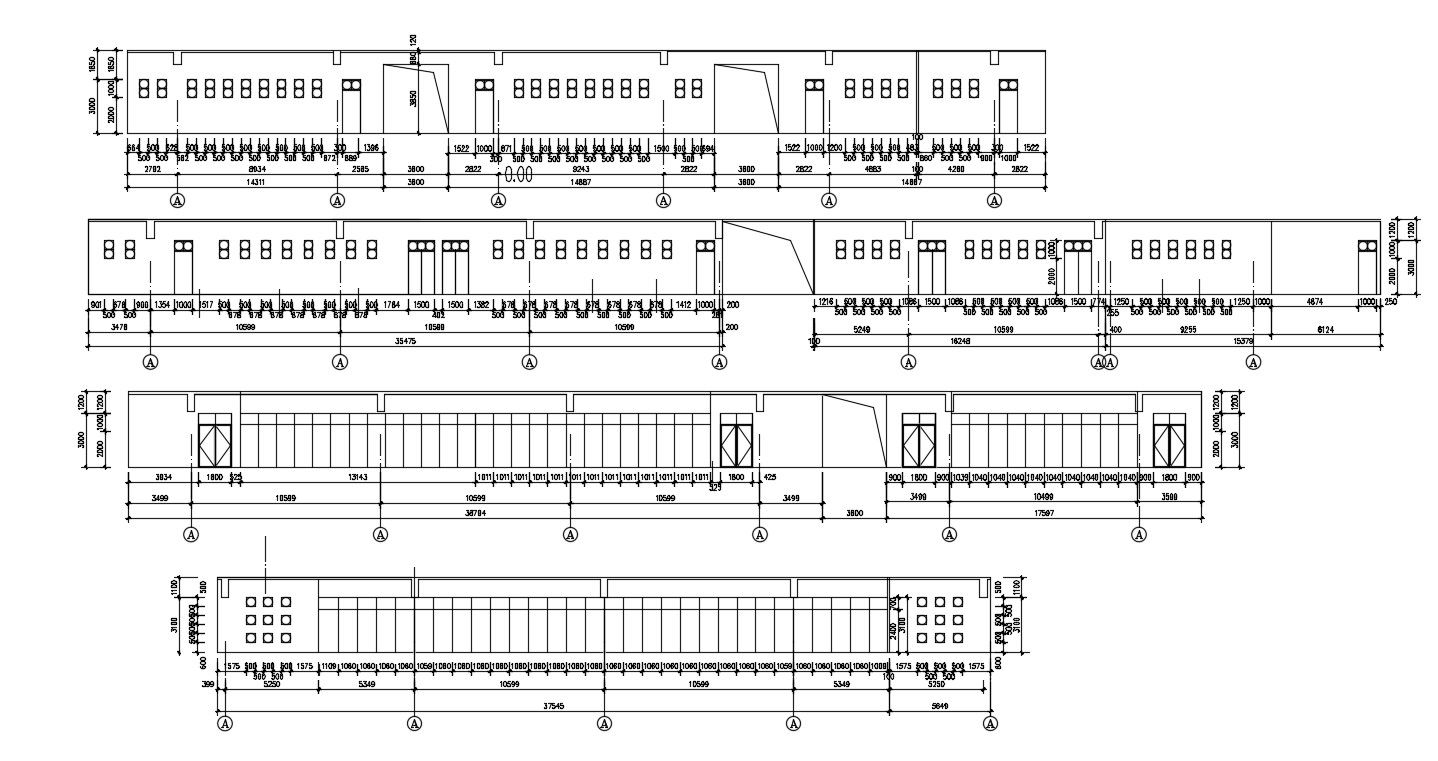Commerce Office Building Facade Design CAD File
Description
Commercial building elevation design that shows building front elevation side elevation and rear elevation design along with building floor height details download a CAD file.

Uploaded by:
akansha
ghatge
