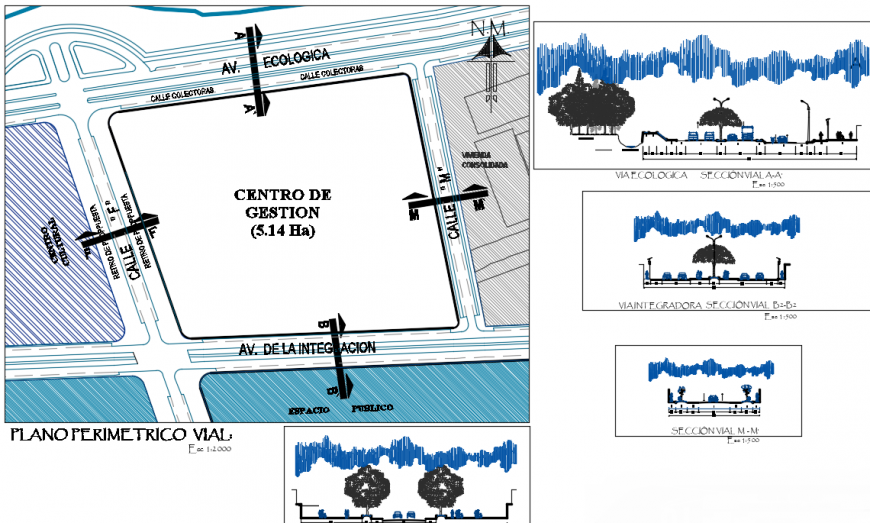Top view with elevation design autocad file
Description
Layout plan of top with site plan, structure plan, construction boundary plan and elevation design also have landscaping design which is help to improve the presentation in autocad file.
Uploaded by:
Eiz
Luna

