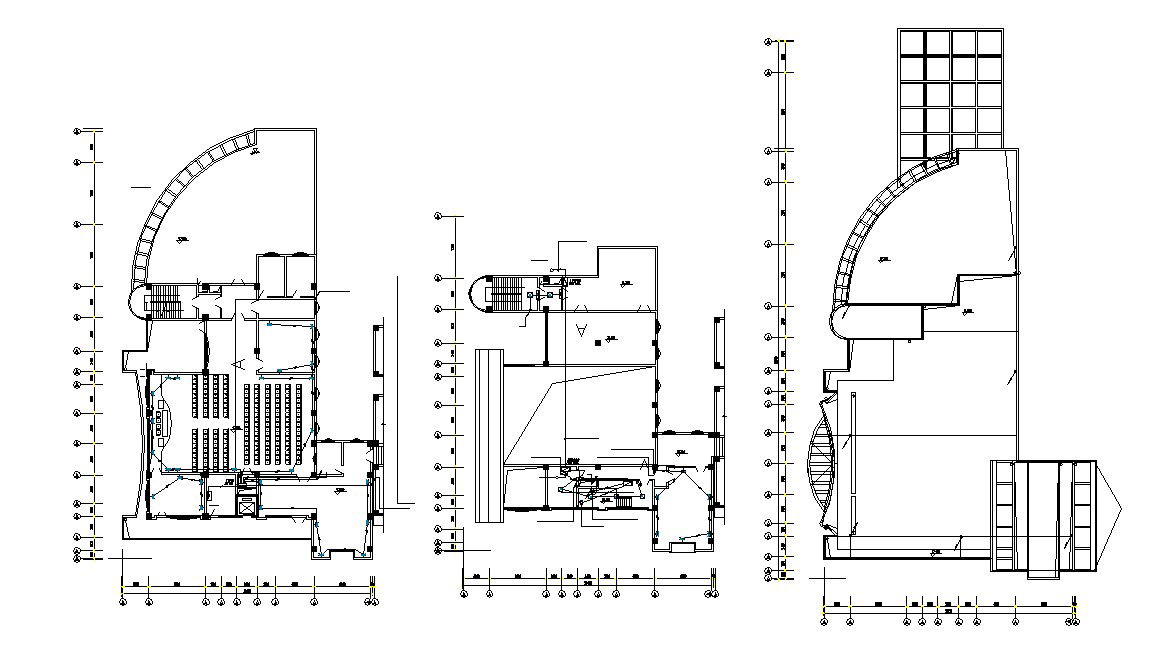Auditorium Building Design Layout Plan
Description
CAD drawing details of commercial building design plan along with auditorium design, seating arrangement, dimension working set, centerline, and various other units details download file for detailed presented plans.

Uploaded by:
akansha
ghatge
