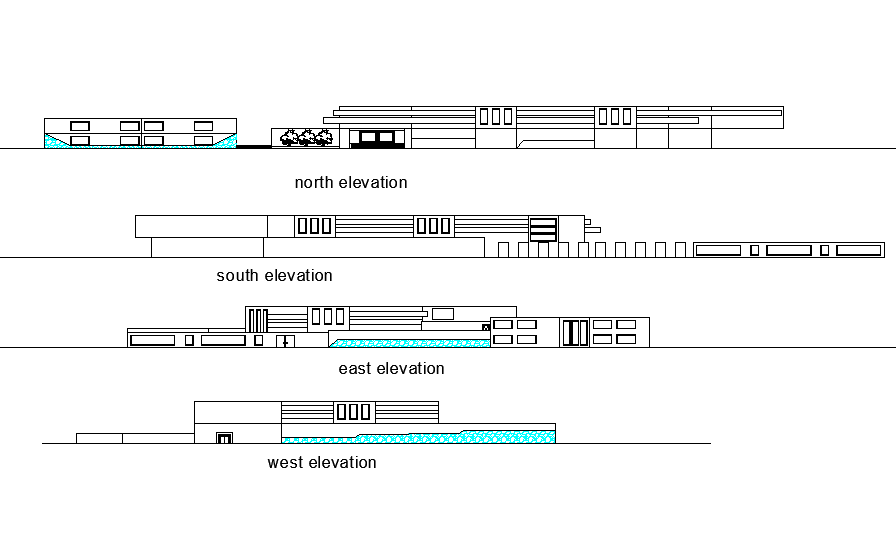Elevation trade center design plan dwg file
Description
Elevation trade center design plan dwg file, north elevation detail, south elevation detail, east elevation detail, west elevation detail, landscaping detail in tree detail, furniture detail in door and window detail, etc.
Uploaded by:
