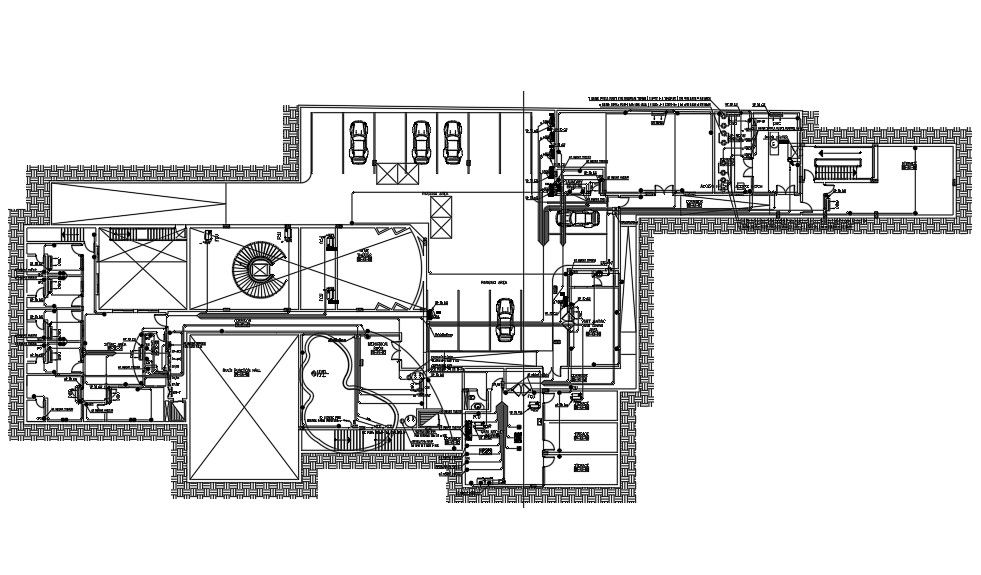Villa Architecture Layout Plan Drawing Download DWG File
Description
The residence large villa architecture layout plan AutoCAD drawing includes bedrooms, living zone, kitchen, drawing room, home theater, multipurpose hall, swimming pool, and large 7 car parking lot. there is 2 water supply pumps for irrigation system 110 gpm each 6 kw each and many more detail in dwg file. Thank you for downloading the AutoCAD drawing file and other CAD program files from our website.
Uploaded by:

