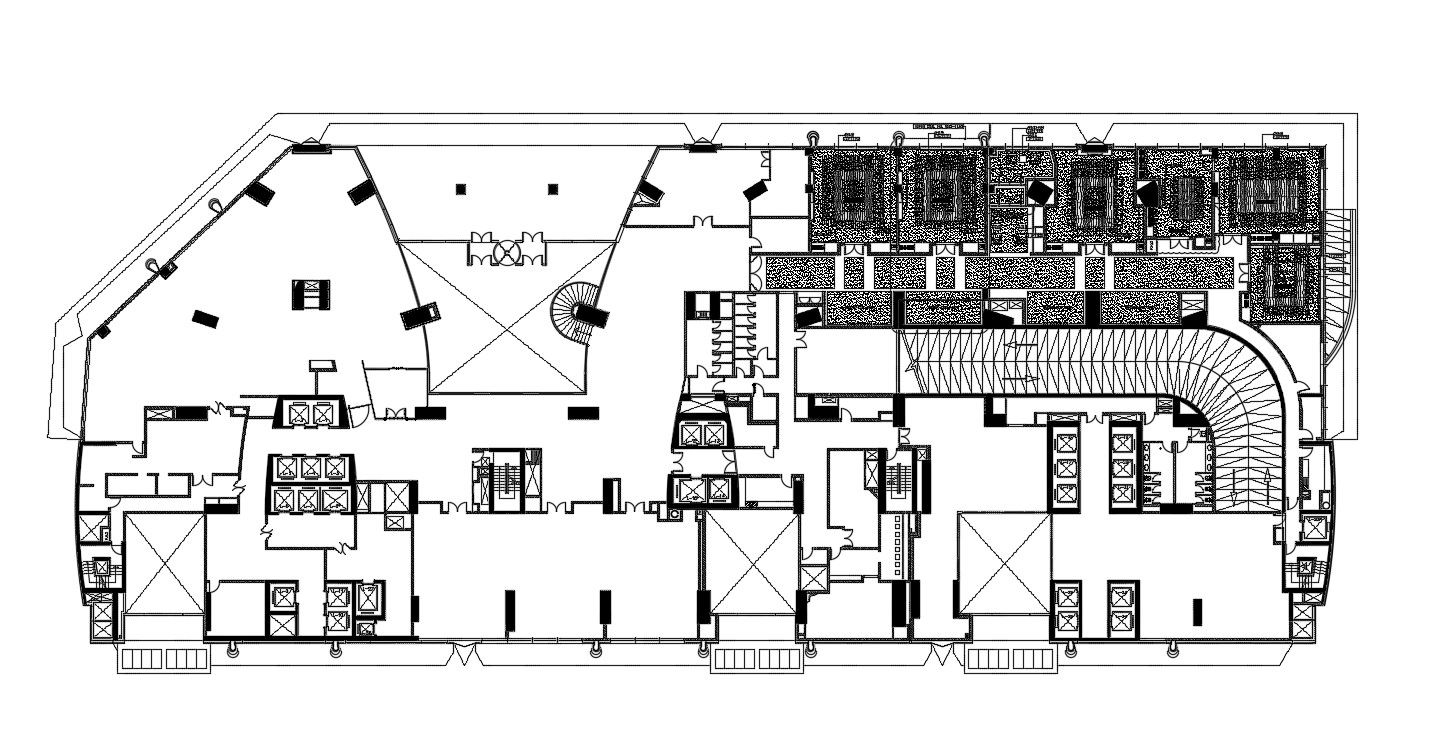Commercial Lodge Floor Plans
Description
Commercial building design floor layout plan that shows building room and cabins details, floor level details, dimension hidden line details, ramp design details, parking space details, sanitary toilet details, and other facilities details.

Uploaded by:
akansha
ghatge

