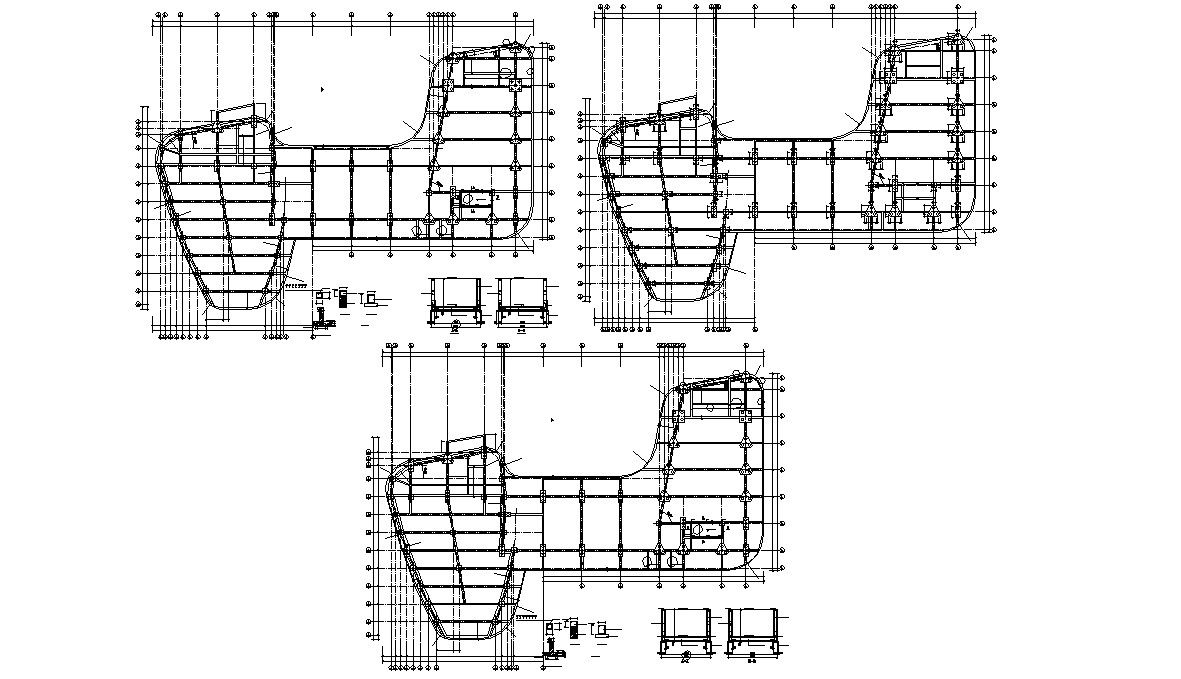Pile Foundation Drawing Of Commercial Building DWG File
Description
Pile Foundation Drawing Of Commercial Building DWG File; this is the pile foundation detail with the centerline, dimension, pile section detail, in CAD format.
Uploaded by:
Rashmi
Solanki

