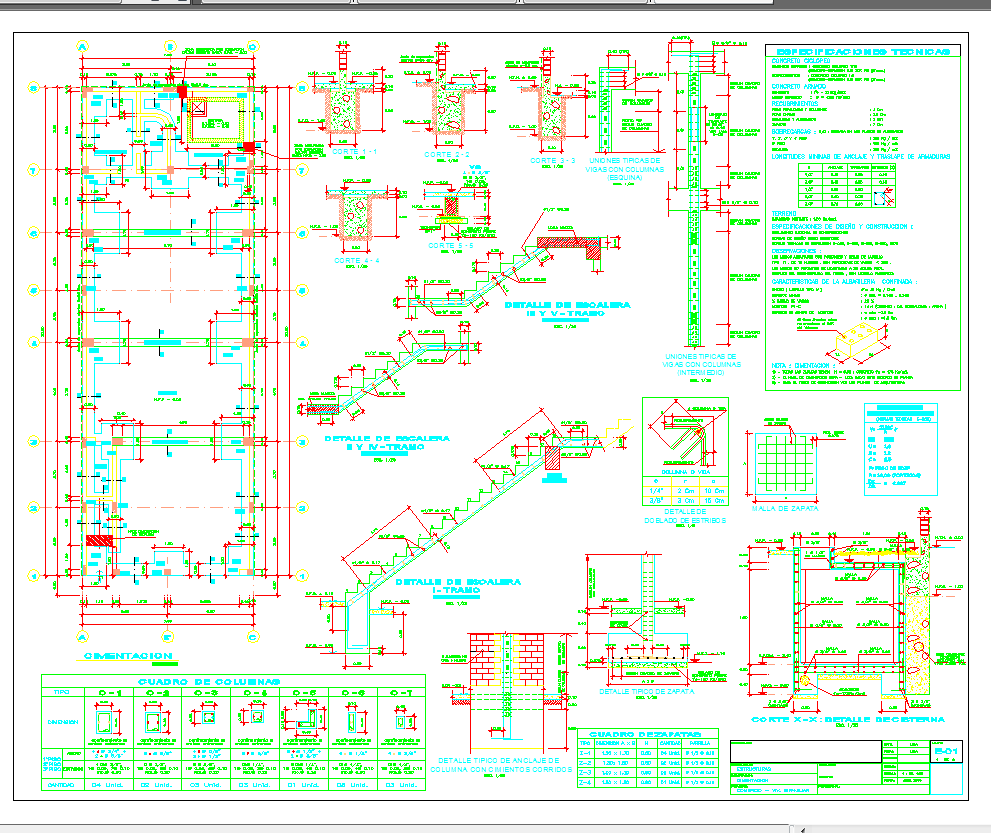Foundation Plan for house
Description
This foundation plan draw in autocad format. Buildings and structures have a long history of being built with wood in contact with the ground. Foundation Plan for house DWG, Foundation Plan for house Download file.

Uploaded by:
Harriet
Burrows
