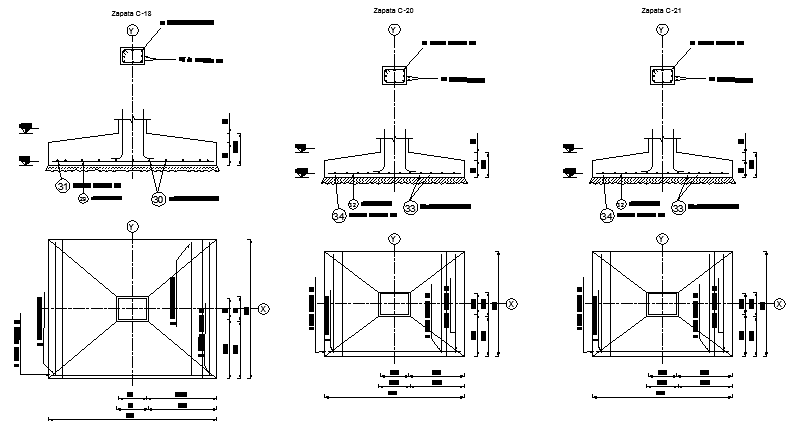Foundation isolated footings details dwg file
Description
Foundation isolated footings details dwg file.
Foundation isolated footings details that includes a detailed view of footing construction view, column constructive view, beam constructive view, floor construction and much more of footing details.
Uploaded by:
