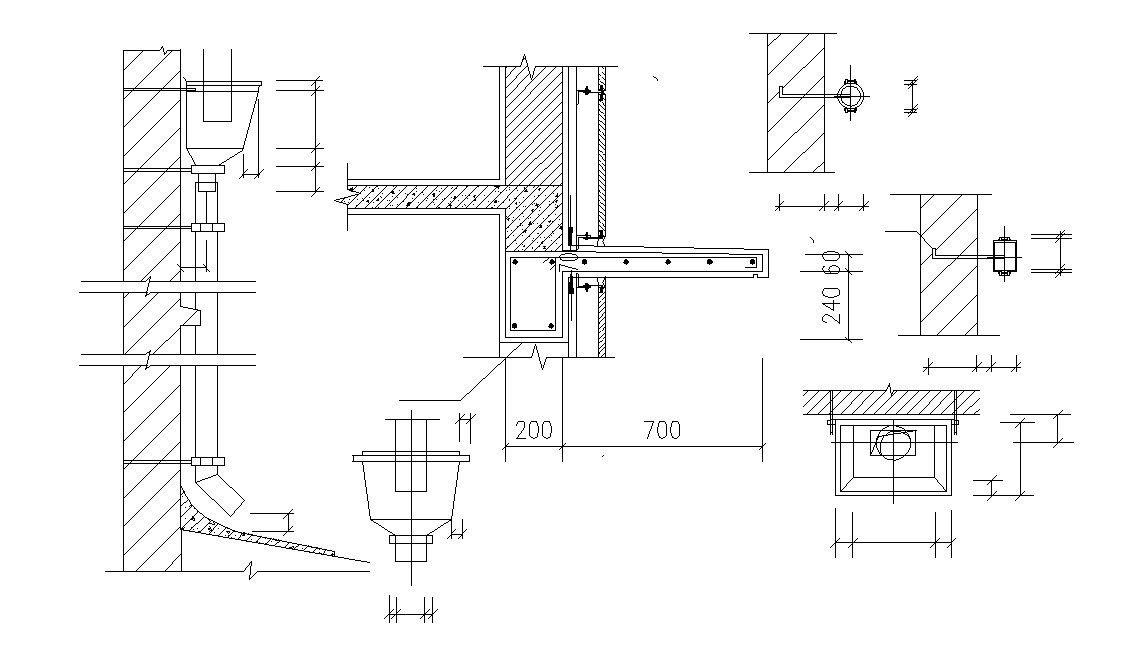Water Outlet Plumbing Design CAD File
Description
CAD drawing of water outlet pipe design section drawing that shows Plumbing pipe units details along with pipe bracket and various other units details download a CAD file for free.

Uploaded by:
akansha
ghatge
