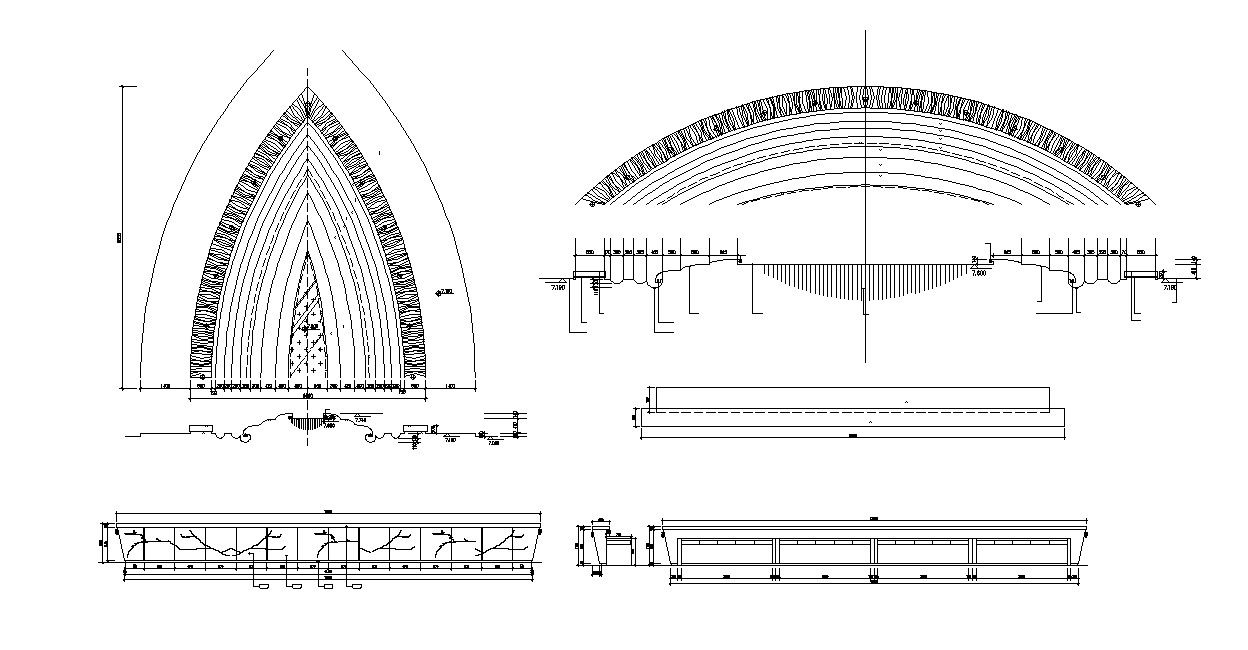Shade Design Plan and Elevation CAD File
Description
CAD drawing details of shade truss design layout plan along with facade design of shade along with shade truss height, dimension, and various other units details download File for free.

Uploaded by:
akansha
ghatge
