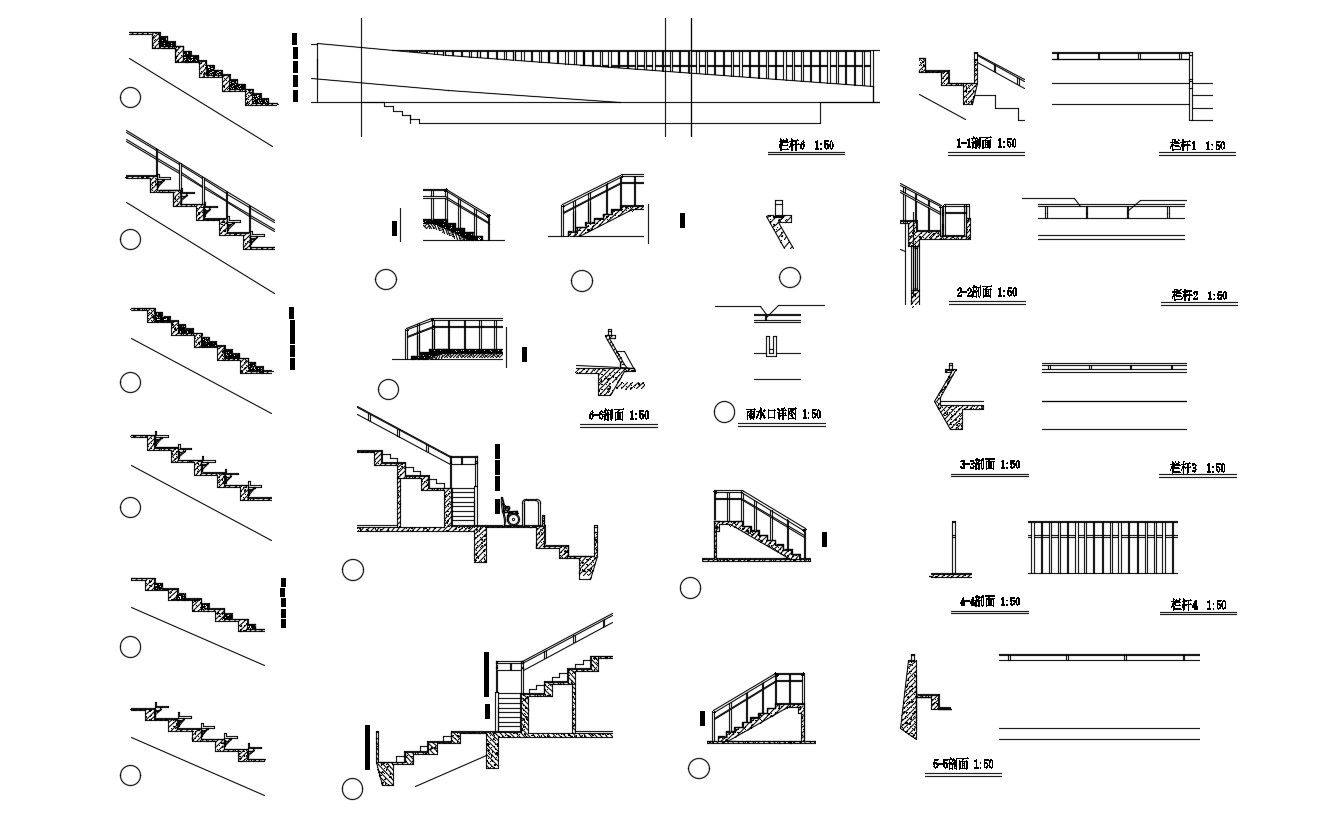Staircase Section AutoCAD Drawing
Description
CAD drawing details of staircase sectional drawing that shows staircase riser and treads details, railing design, and various other structural blocks details download file for free.

Uploaded by:
akansha
ghatge
