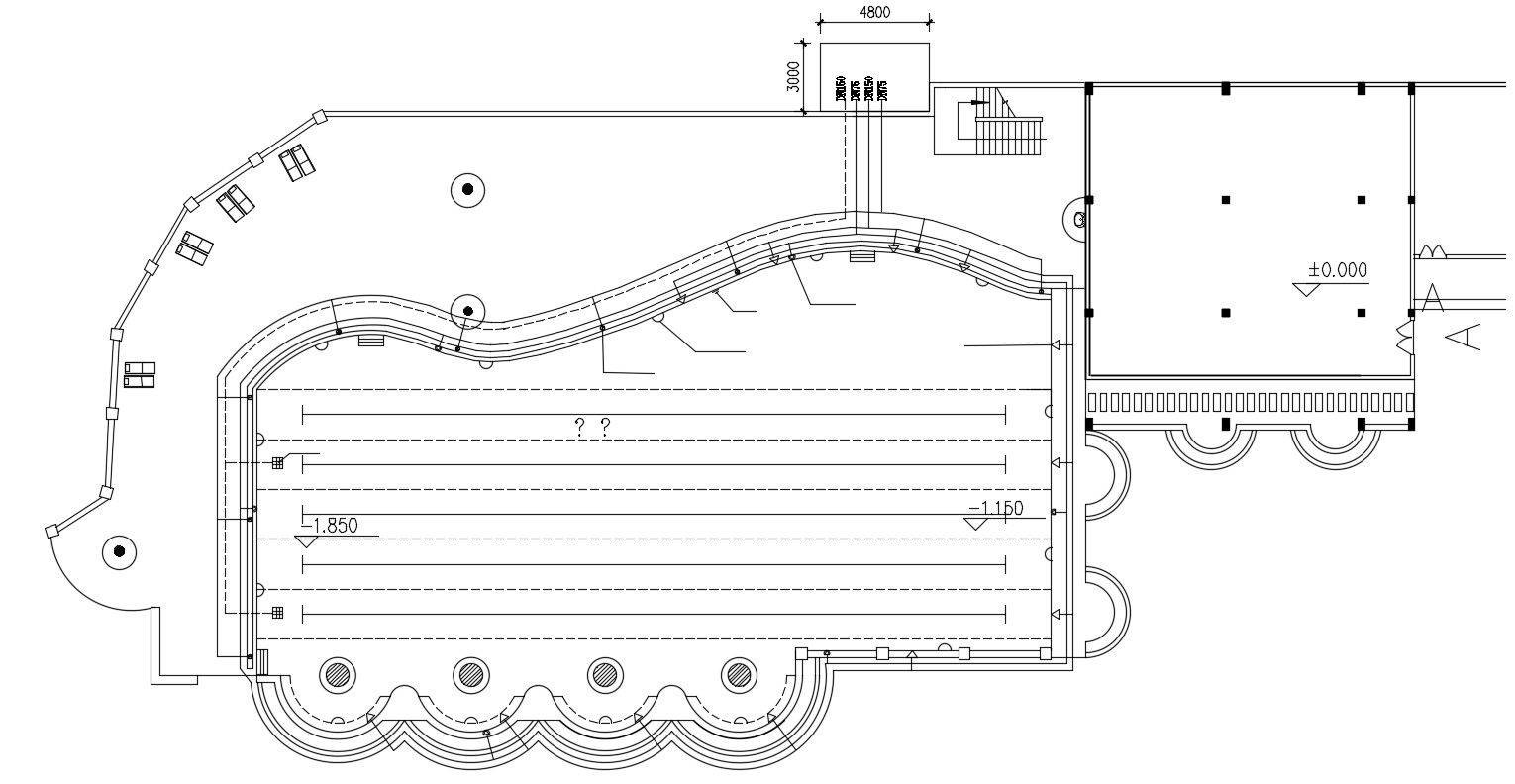Swimming Pool Plan Design AutoCAD Drawing
Description
CAD drawing details of swimming pool design plan that shows water level details in the pool along with pool shape pool water normal water level, and various other units details download the file.

Uploaded by:
akansha
ghatge
