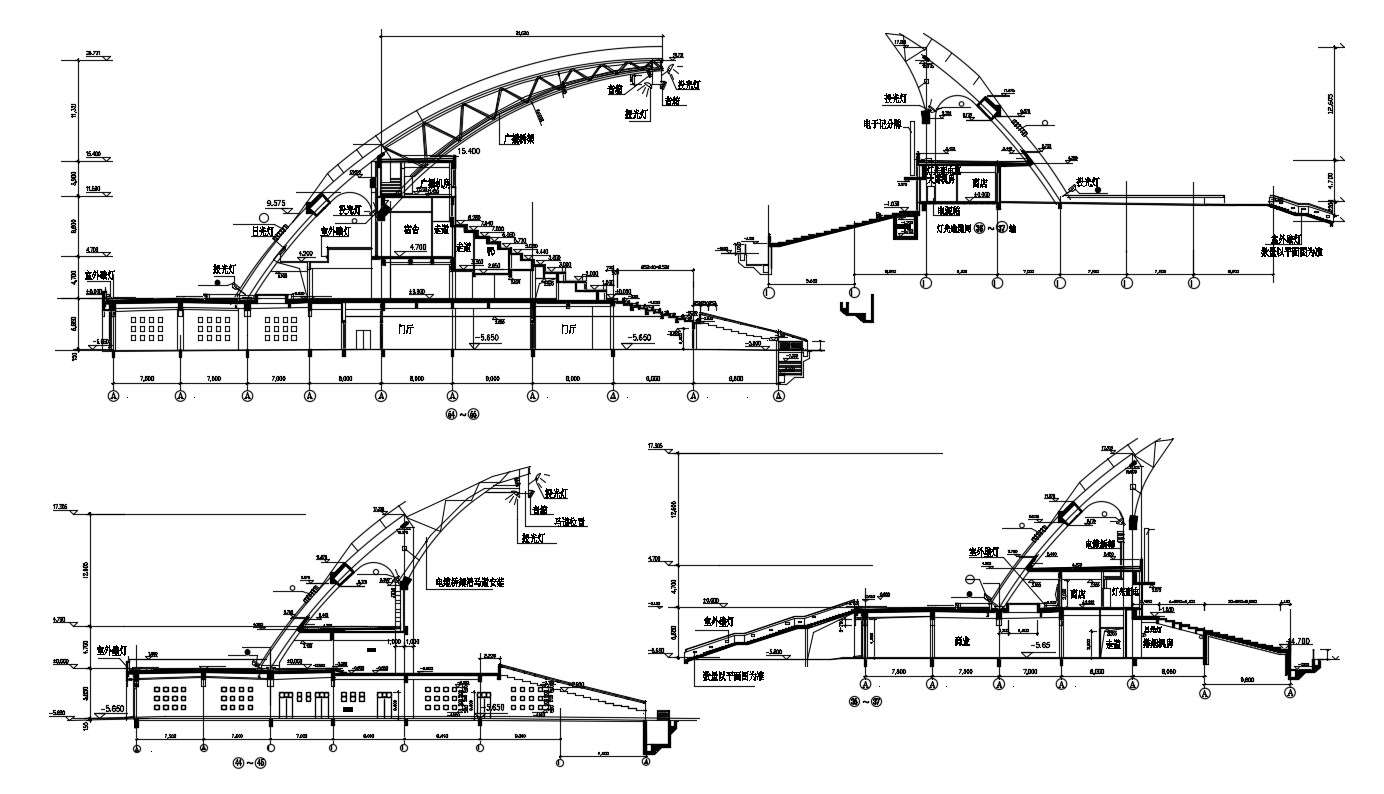
AutoCAD File Stadium Huge Canopy Section With Working Detail; this is the canopy section detail drawing of the stadium includes setting steps, truss section detail, working dimension, floor level detail, the canopy supported on R.C.C columns, stair section,2D CAD drawing.