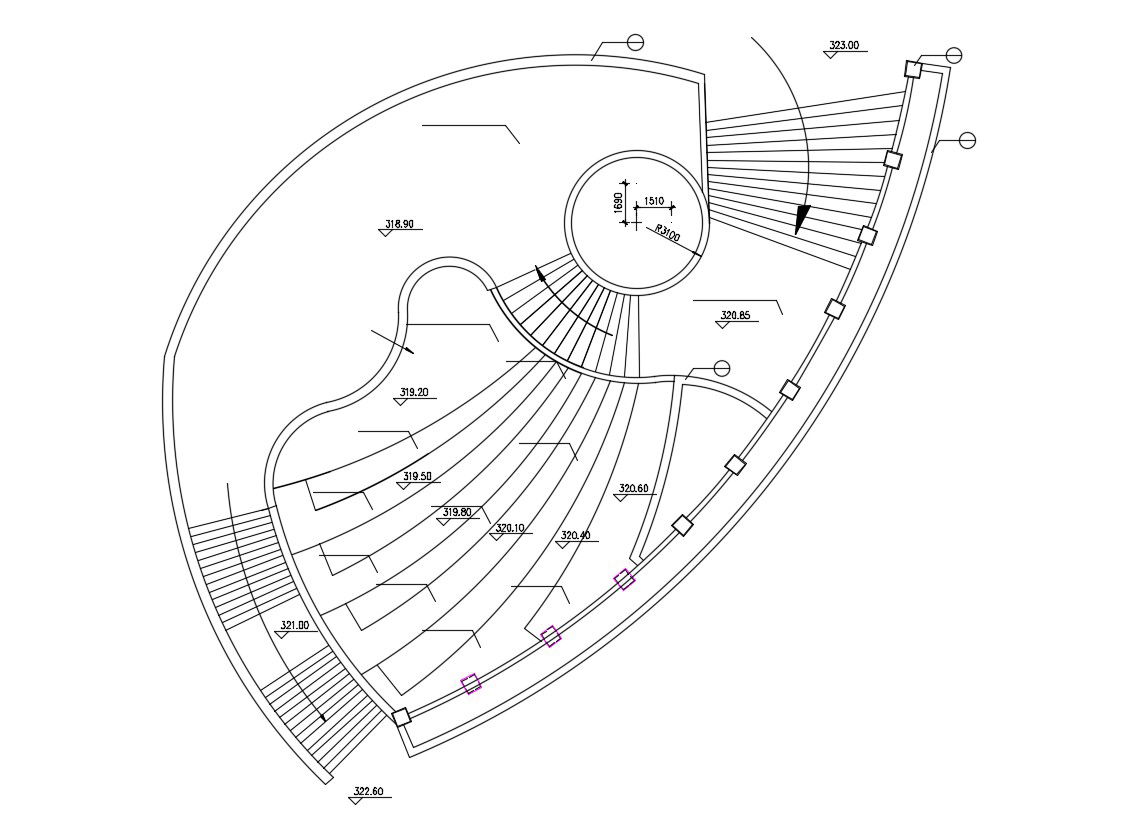Free Download Party Plot Stage CAD Drawing
Description
Party plot stage CAD drawing shows the details of the staircase, walkway, wall, planter, and many more details. Download the AutoCAD file of plot drawing and get more details about the sitting steps. Download it for free.
Uploaded by:
