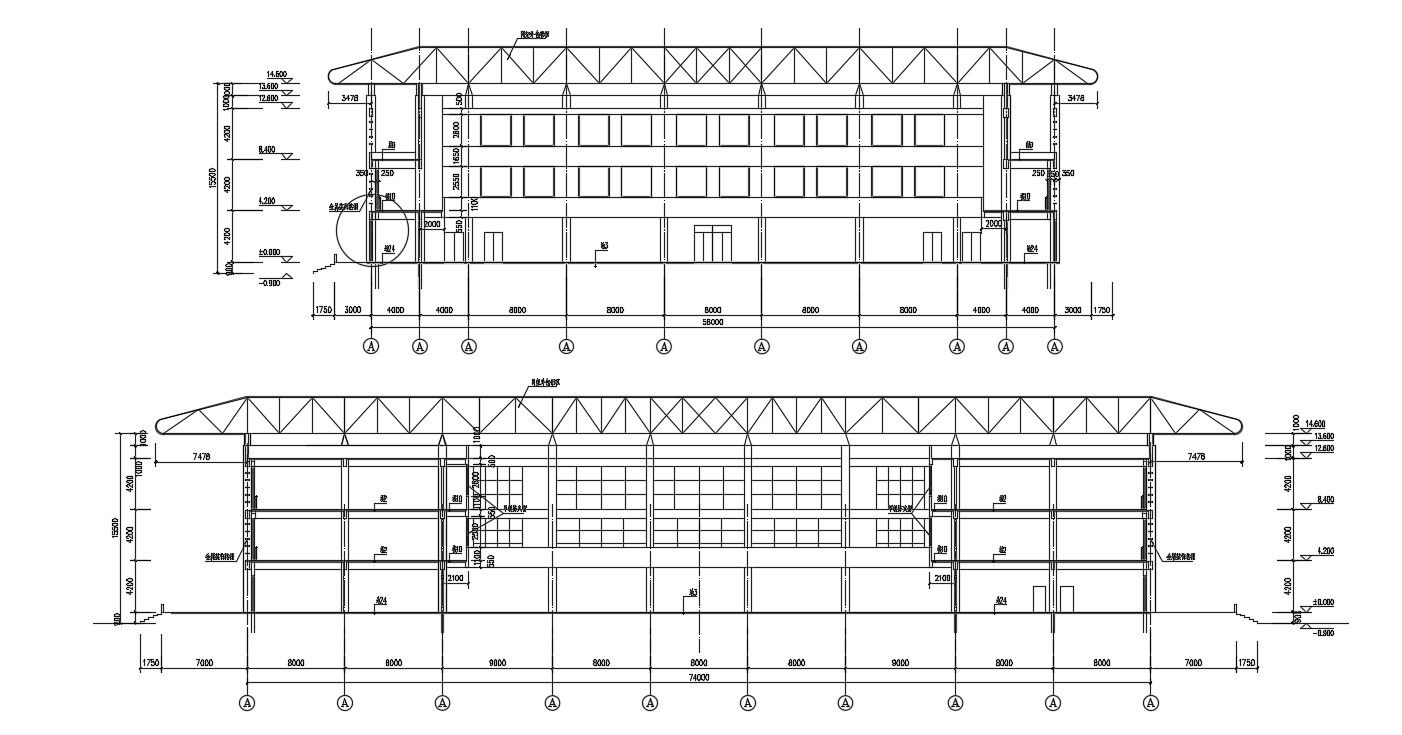Building Section CAD Drawing DWG File
Description
Building Section CAD Drawing DWG File includes the details of the section of the building along with the door and window details. It also has shown the span structure roof along with the dimension details. Download the file for your future projects.
Uploaded by:

