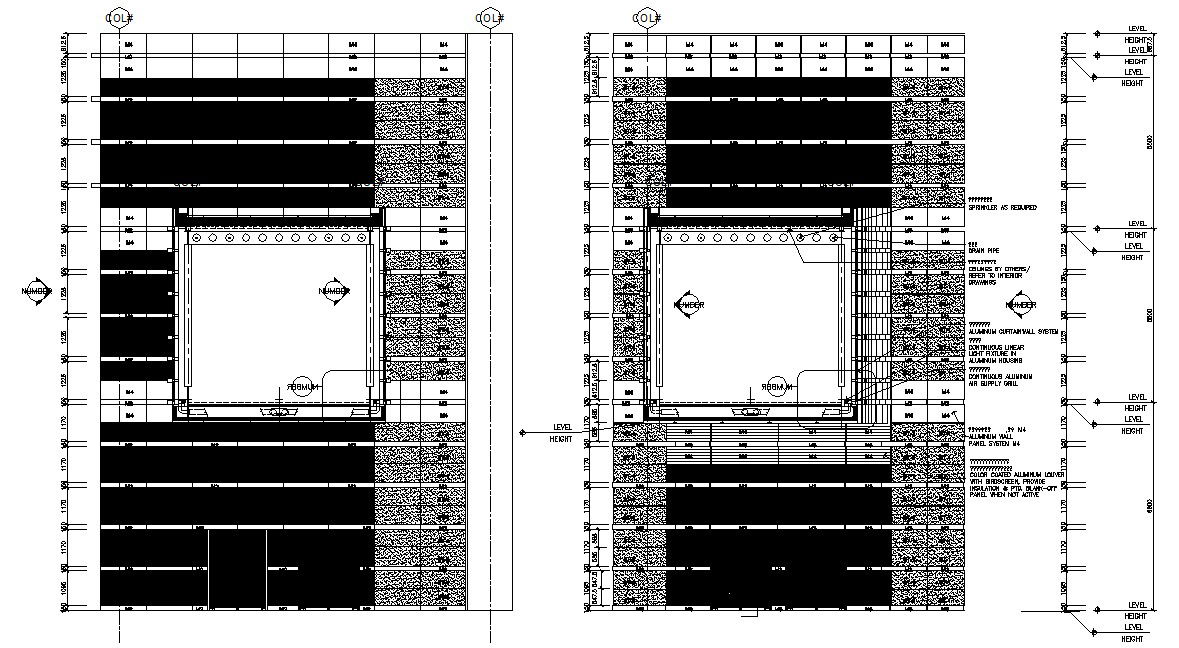Glass Building Elevation CAD Drawing
Description
Glass Building Elevation CAD Drawing includes the details of the elevation building along with the glass windows and doors. It also shows the wall along with the entrance of the footbridge. Dimension details are also given.
Uploaded by:
