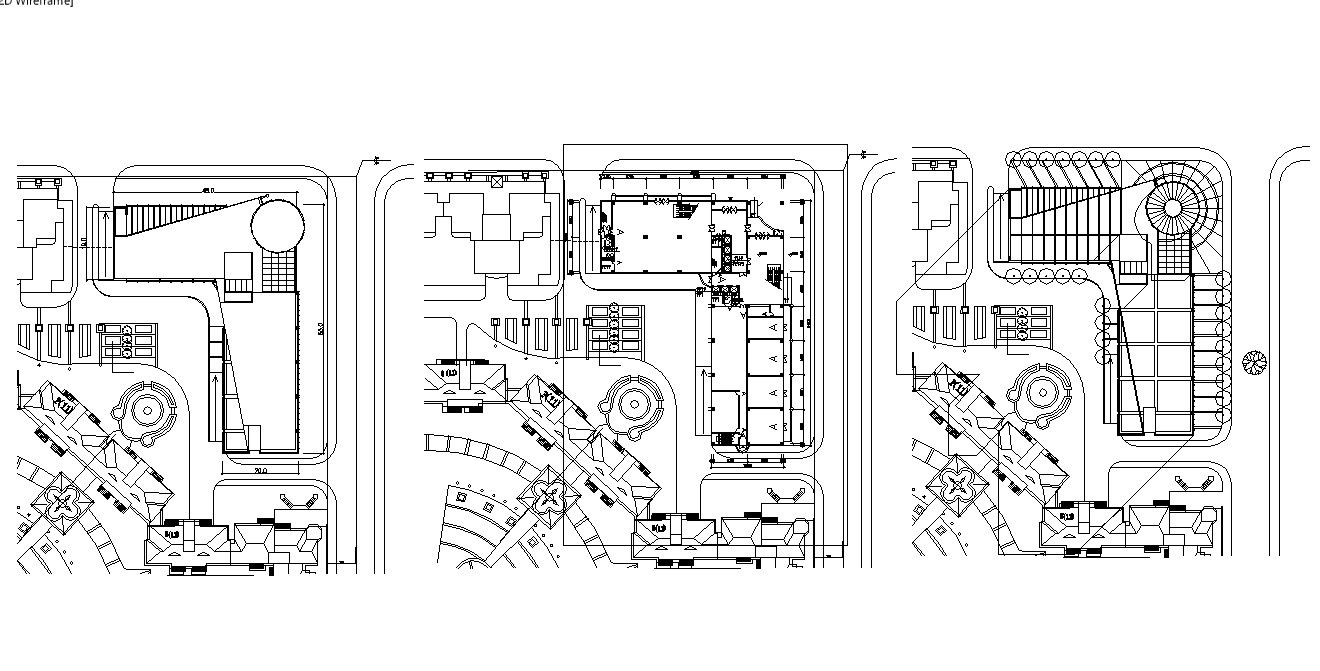Commercial Area Landscape Plan AutoCAD File
Description
Commercial Area Landscape Plan shows the details of the existing building, electricity, office, A/C room, landscaping area, and many more details. Also given the dimension details.
Uploaded by:
