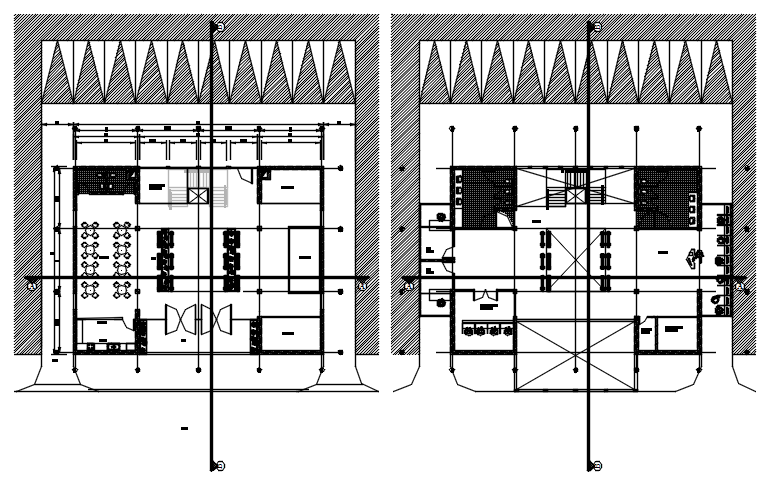Floor plan of the office building with detail dimension in dwg file
Description
Floor plan of the office building with detail dimension in dwg file which includes detail of working area, cabins, canteen area, washroom, toilet, etc.

Uploaded by:
Eiz
Luna
