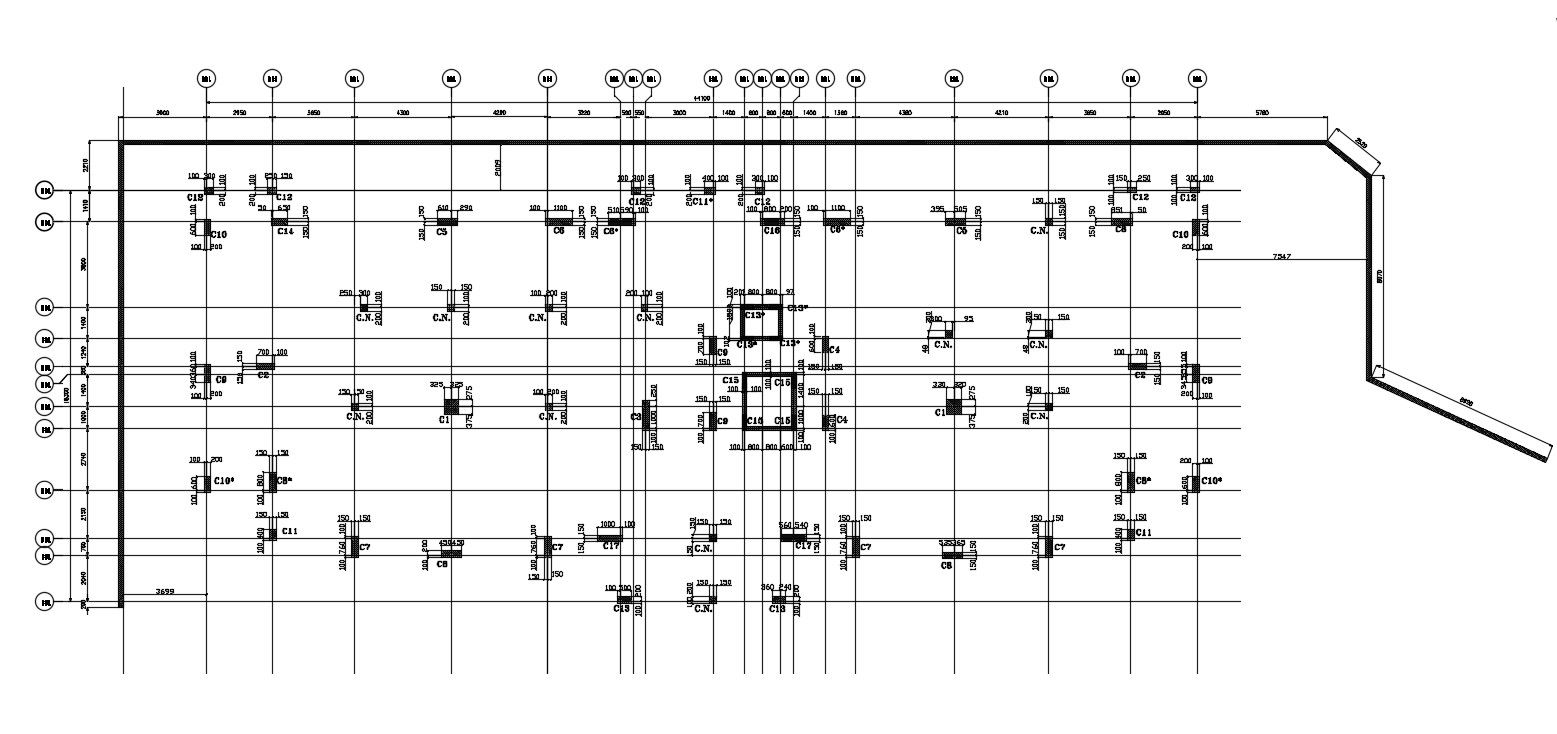Column Design Plan CAD Drawing Download
Description
Column arrangement layout plan for building construction that shows column spacing details along with centerline, dimension set, and various other structural blocks details download a CAD file.

Uploaded by:
akansha
ghatge
