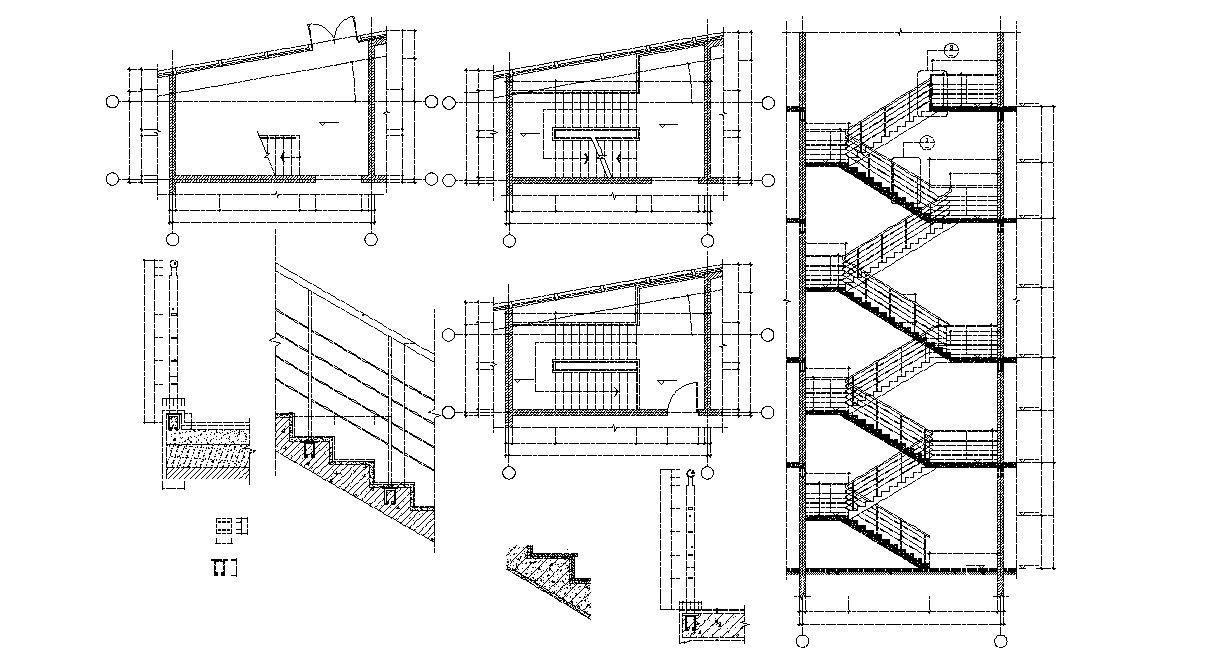RCC Staircase Section and Plan AutoCAD Drawing
Description
Staircase design layout plan along with staircase section drawing that shows staircase components details of riser and tread, landing platform, railing, RCC work, and various other structural blocks details download AutoCAD File

Uploaded by:
akansha
ghatge
