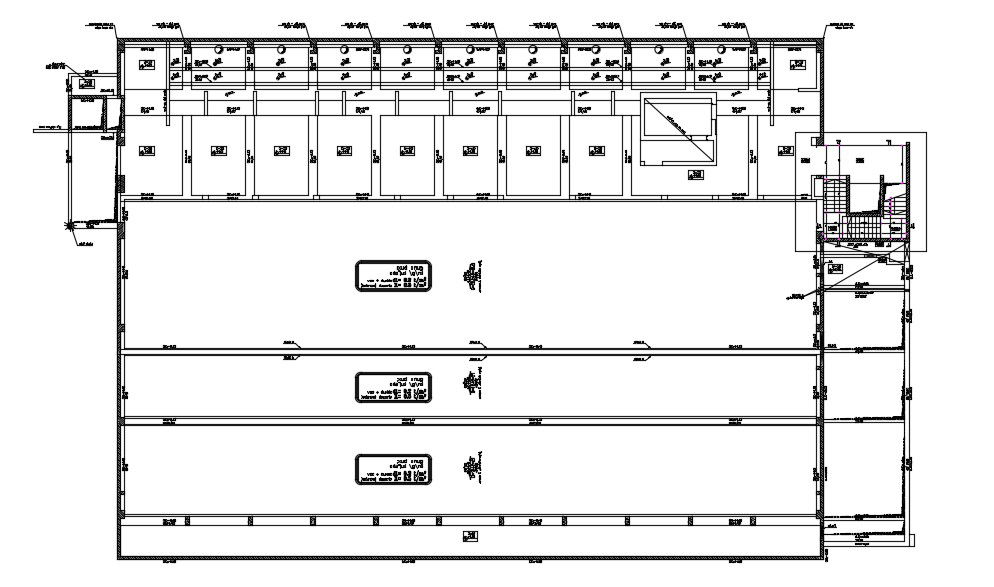Commercial Building Layout CAD Plan Download
Description
CAD drawing details of a commercial complex building design plan that shows building amenities details of stores, staircase, store size, and various other accommodation details download AutoCAD file for free.

Uploaded by:
akansha
ghatge
