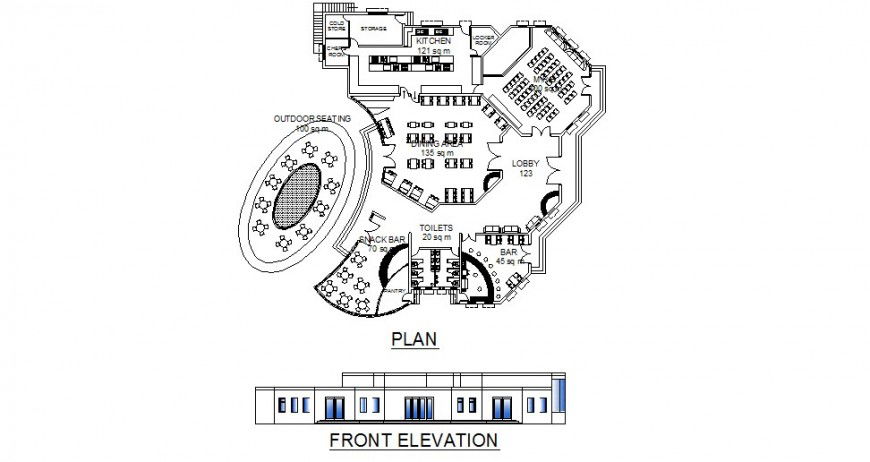Cub elevation and plan layout file
Description
Cub elevation and plan layout file, furniture detail in door, window, chair, sofa and cub board detail, hatching detail, front elevation view detail, toilet detail in water closed and sink detail, etc.
Uploaded by:
Eiz
Luna

