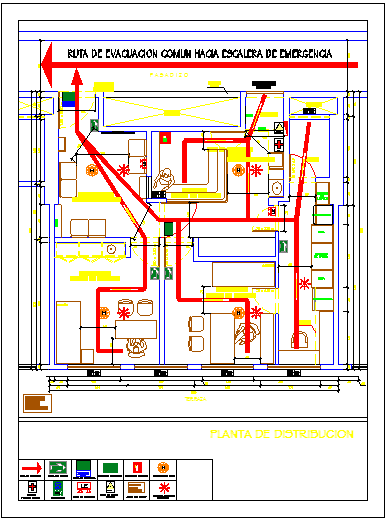COMMON ROUTE TO EMERGENCY STAIRCASE drawing
Description
This drawing is Office plan. In this drawing indicate common route to emergency Exist to staircase.all cabin to move on emergency exits shown.

Uploaded by:
john
kelly

