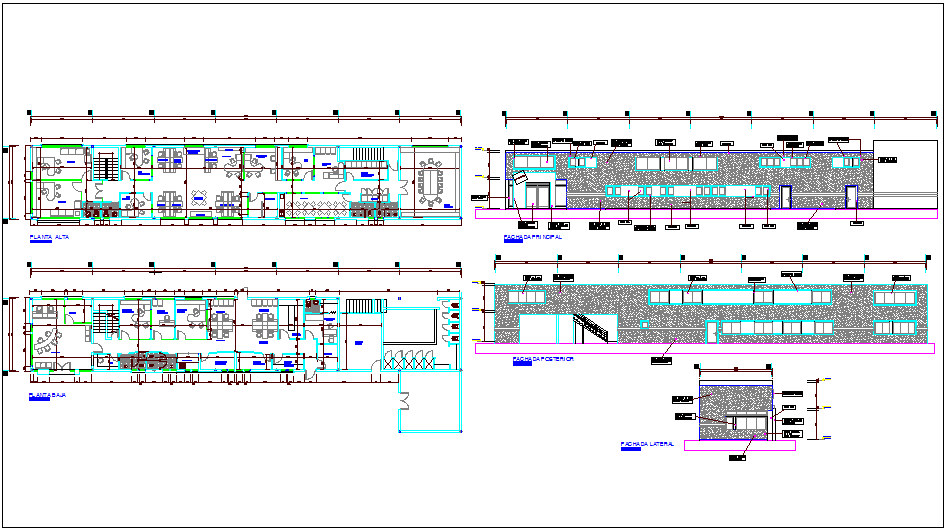Office building plan and elevation dwg file
Description
Office building plan and elevation dwg file in office building plan with wall view and area distribution,entry way,different department office area,washing area and view of
elevation with floor,door,window and necessary dimension.
Uploaded by:
