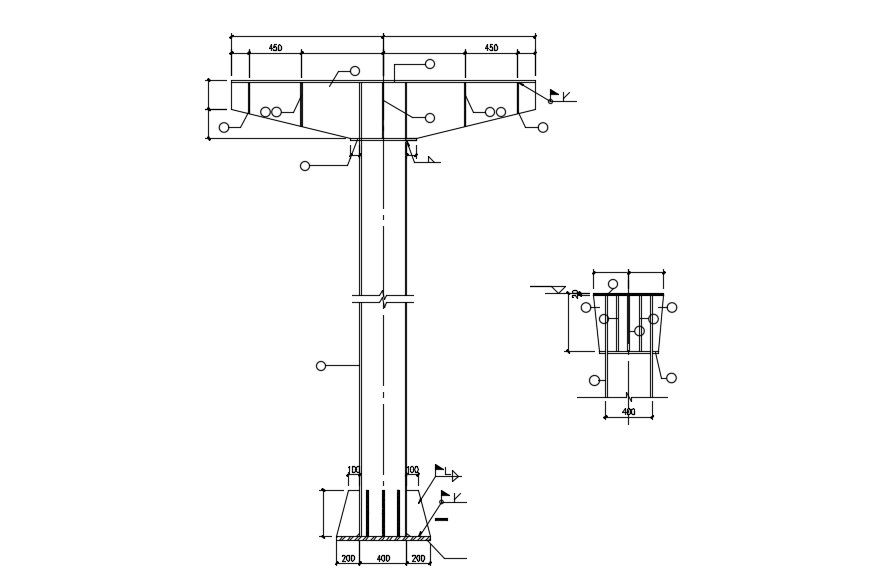Steel Column Design CAD Drawing Download
Description
Column steel structure design that shows column drop details, column dimension, steel structure design, and various other RCC structural blocks details download CAD drawing for free.

Uploaded by:
akansha
ghatge
