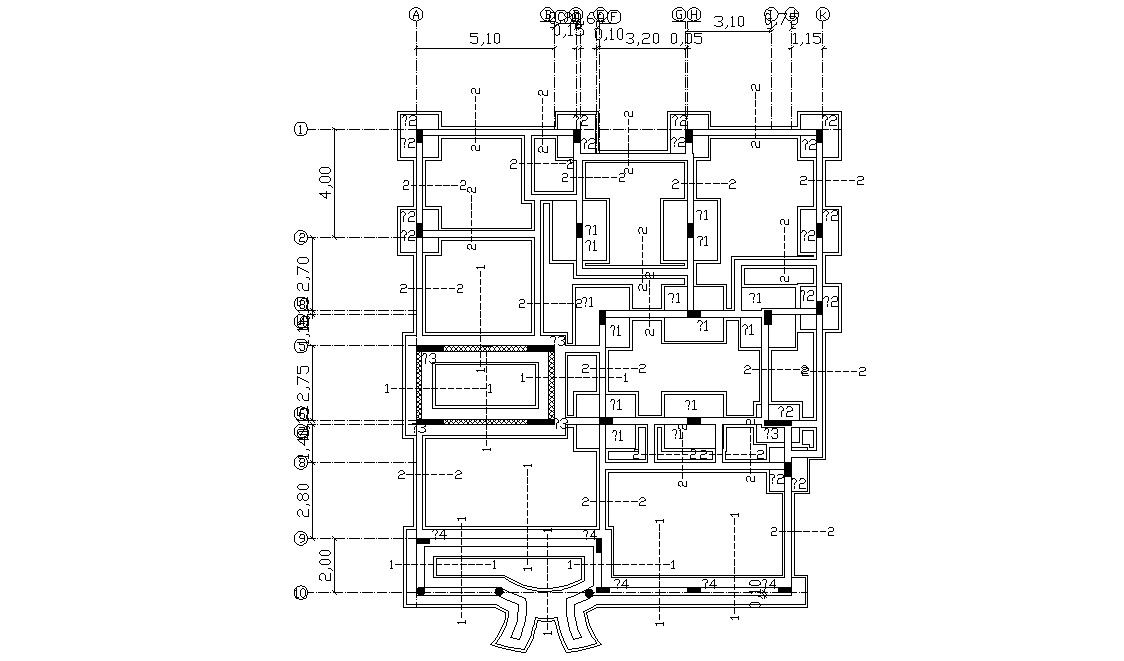Isolated RCC Column Footing Design Structural Drawing
Description
2d CAD drawing details of RCC isolated column footing design that showws column structure spacing details with column dimension working set, cenetr grid lines, column arrangement plan, and variosu other units dteials download AutoCAD file.

Uploaded by:
akansha
ghatge

