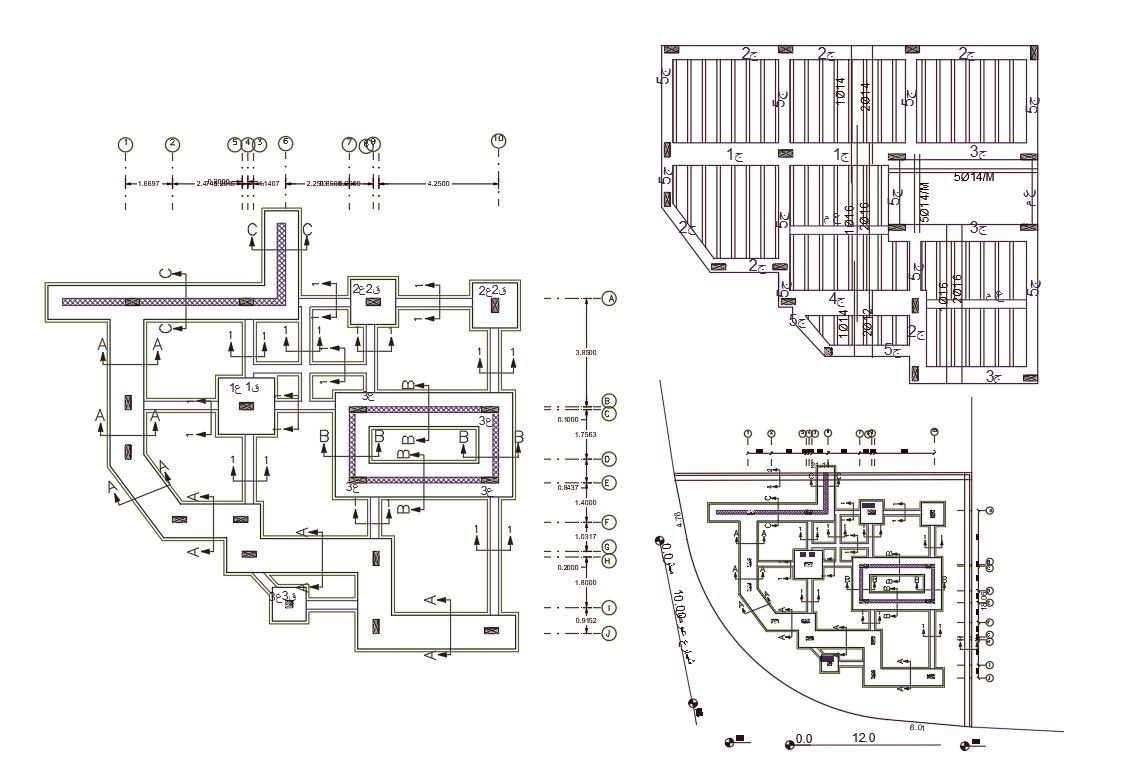2 BHK House Construction Working Plan CAD Drawing
Description
AutoCAD drawing of 2 BHK construction working plan drawing which includes column footing with center line detail with foundation plan, excavation plan and slab bar structure design.
Uploaded by:

