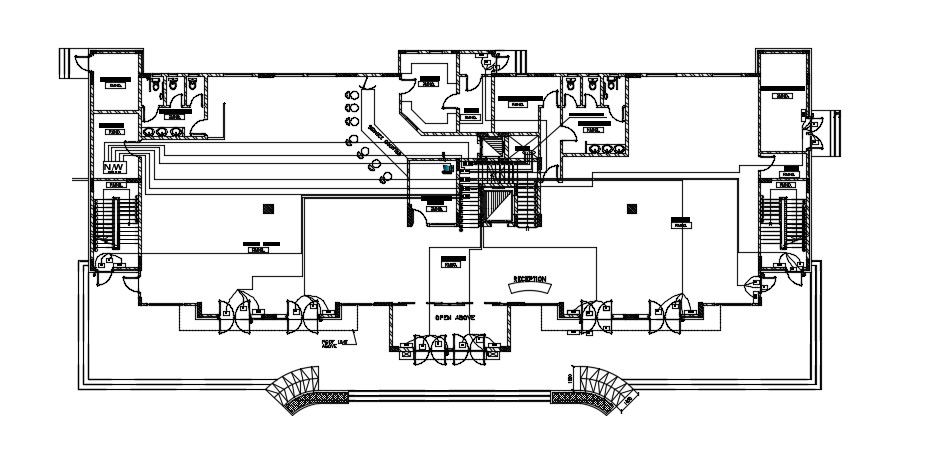Clubhouse Design Plans Download AutoCAD Drawing
Description
Clubhouse layout plan that shows building accommodation details of the family room, lounge area, controller office, reception area, mechanical room, pantry area, storeroom, and building various other amenities details download AutoCAD Drawing.

Uploaded by:
akansha
ghatge
