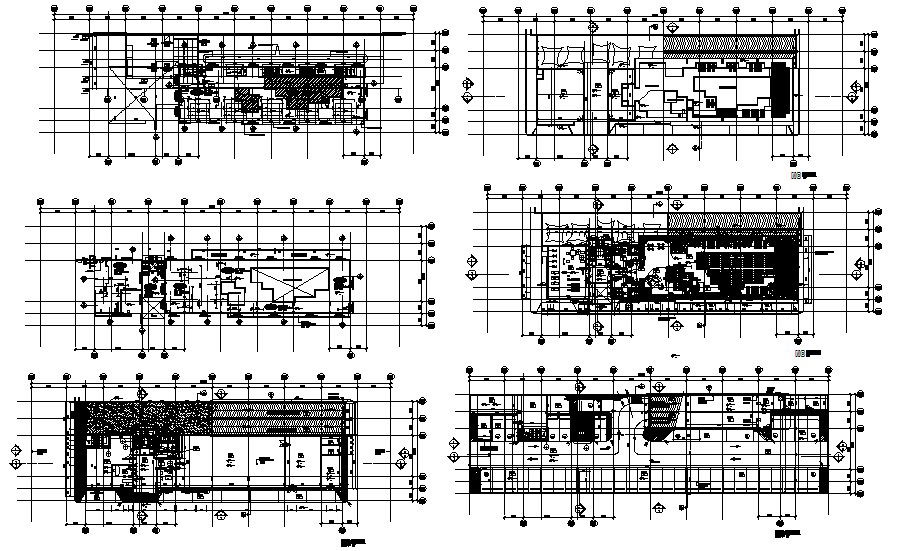Club Plans In DWG File
Description
Club Plans In DWG File which provide detail of swimming pool, timber deck, wading pool, landscape, corridor, outdoor play area, gym area, lobby, hall, washroom and toilet, etc it also gives detail of basement plan.

Uploaded by:
Eiz
Luna

