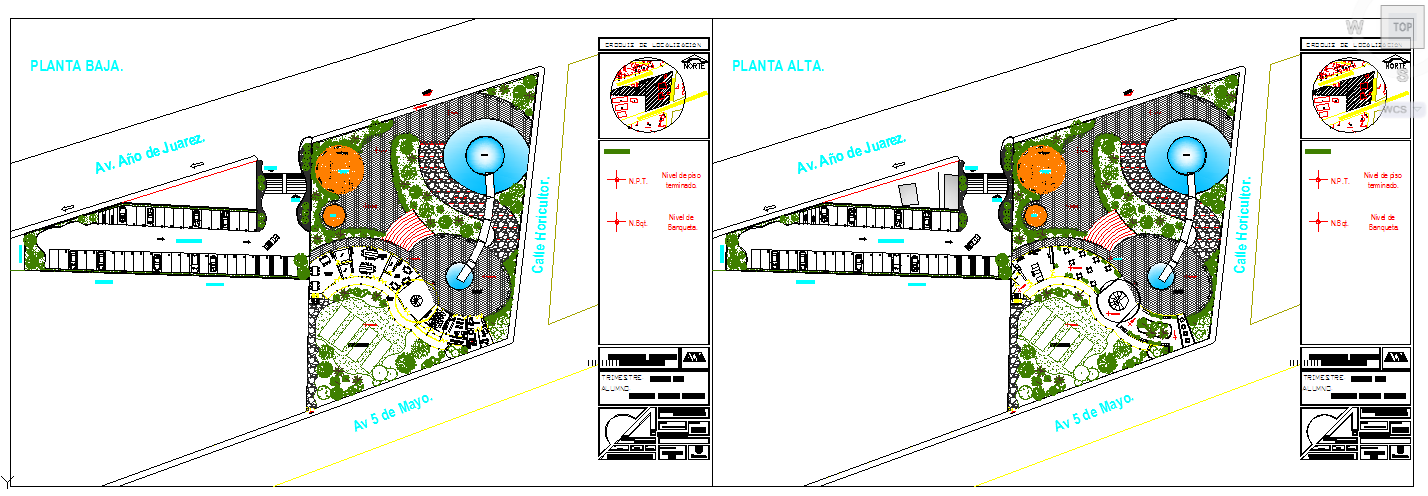Club House Lay-Out
Description
Club House Lay-Out DWG. A community centre, a public location where community members gather for group activities, social support, public information, and other purposes.Club House Lay-Out Detail file, Club House Lay-Out Design.

Uploaded by:
Harriet
Burrows
